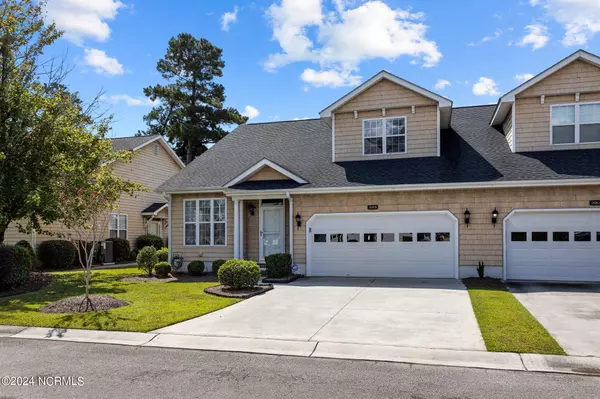For more information regarding the value of a property, please contact us for a free consultation.
Key Details
Sold Price $450,000
Property Type Townhouse
Sub Type Townhouse
Listing Status Sold
Purchase Type For Sale
Square Footage 2,598 sqft
Price per Sqft $173
Subdivision Brandywine Bay
MLS Listing ID 100467956
Sold Date 11/25/24
Style Wood Frame
Bedrooms 3
Full Baths 2
Half Baths 1
HOA Fees $2,574
HOA Y/N Yes
Originating Board Hive MLS
Year Built 2003
Lot Size 6,229 Sqft
Acres 0.14
Lot Dimensions 50 X 125
Property Description
Stunning, modern townhome situated on the golf course in Brandywine Bay! This remodeled two-story residence boasts an elegant charm that truly impresses. Cheery breakfast nook and combination living and formal dining. The primary suite is brand new and conveniently located on the main level, while two additional bedrooms are found upstairs. Cathedral ceilings create a light and airy atmosphere throughout. Relax on the screened porch or the private deck at the back, allowing the coastal breeze to envelop you. The upper level features an open loft/sitting area along with numerous walk-in closets. There are two generous bedrooms accompanied by a full bathroom in between. The newer kitchen is equipped with quartz countertops, a double oven, new soft-close cabinets, and more! Includes all appliances. Garage has been epoxied and holds a brand new hot water heater, water softener and a whole house water filtration system. Both heat pumps were replaced 2 years ago. Roof replaced after Florence. Meticulous people live here! Gather the family and explore the gated community of Brandywine!
Location
State NC
County Carteret
Community Brandywine Bay
Zoning Residential
Direction Hwy 70 to Brandywiine. Once you turn in, take a right on Lord Granville Blvd. Follow the road and turn left onto Reserve Green Dr. Home is down on the right.
Location Details Mainland
Rooms
Basement None
Primary Bedroom Level Primary Living Area
Interior
Interior Features Foyer, Solid Surface, Master Downstairs, 9Ft+ Ceilings, Vaulted Ceiling(s), Ceiling Fan(s), Pantry, Walk-in Shower, Walk-In Closet(s)
Heating Heat Pump, Electric
Cooling Central Air
Flooring LVT/LVP, Carpet, Tile, Vinyl, Wood
Fireplaces Type Gas Log
Fireplace Yes
Window Features Thermal Windows,DP50 Windows,Blinds
Appliance Water Softener, Washer, Stove/Oven - Electric, Refrigerator, Microwave - Built-In, Dryer, Double Oven, Disposal, Dishwasher
Laundry Laundry Closet
Exterior
Exterior Feature Gas Logs
Garage On Street, Concrete, Garage Door Opener, On Site, Paved
Garage Spaces 2.0
Utilities Available Community Water
View Golf Course
Roof Type Architectural Shingle
Porch Open, Covered, Deck, Porch, Screened
Building
Lot Description On Golf Course, Level
Story 2
Entry Level Two
Foundation Raised, Slab
Sewer Community Sewer
Structure Type Gas Logs
New Construction No
Schools
Elementary Schools Morehead City Elem
Middle Schools Morehead City
High Schools West Carteret
Others
Tax ID 635609272386000
Acceptable Financing Cash, Conventional
Listing Terms Cash, Conventional
Special Listing Condition None
Read Less Info
Want to know what your home might be worth? Contact us for a FREE valuation!

Our team is ready to help you sell your home for the highest possible price ASAP

GET MORE INFORMATION

Sherri Mayes
Broker In Charge | License ID: 214350
Broker In Charge License ID: 214350



