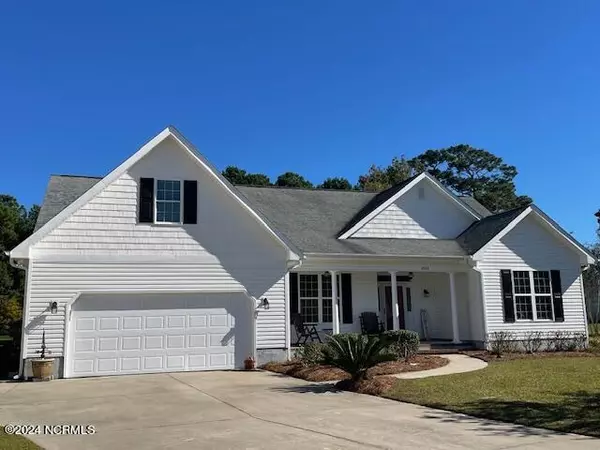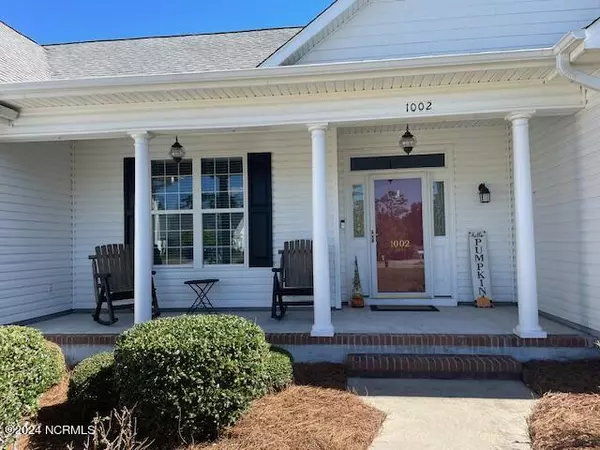For more information regarding the value of a property, please contact us for a free consultation.
Key Details
Sold Price $505,000
Property Type Single Family Home
Sub Type Single Family Residence
Listing Status Sold
Purchase Type For Sale
Square Footage 2,301 sqft
Price per Sqft $219
Subdivision Country Club Run
MLS Listing ID 100470926
Sold Date 11/21/24
Style Wood Frame
Bedrooms 3
Full Baths 2
HOA Fees $560
HOA Y/N Yes
Originating Board North Carolina Regional MLS
Year Built 2006
Annual Tax Amount $2,092
Lot Size 0.349 Acres
Acres 0.35
Lot Dimensions 25X130X224X191
Property Description
Loving and living in this spacious 3 bedroom 2 bath home in Country Club Run.
Vaulted ceilings in living room with lots of light add to the liveability of this split bedroom floorplan. LPV flooring in living and bedrooms and tile in bathrooms for ease of maintenance. And just imagine all the possibilities of the bonus room over the garage! Swimming pool and clubhouse add to the charming neighborhood HOA not to mention the easy access to shopping, medical facilities and a short ride to the sandy beaches of the Crystal Coast. AND you've still got time to notify Santa to make a stop here!
Location
State NC
County Carteret
Community Country Club Run
Zoning Residential
Direction Highway 70E to 35th St. Enter Country Club Run Subdivision. Left onto Snead Street. Left onto Player and left onto Els Ct. House on left in cul-de-sac.
Location Details Mainland
Rooms
Basement None
Primary Bedroom Level Primary Living Area
Interior
Interior Features Solid Surface, Master Downstairs, 9Ft+ Ceilings, Vaulted Ceiling(s), Ceiling Fan(s), Pantry, Walk-in Shower, Eat-in Kitchen, Walk-In Closet(s)
Heating Heat Pump, Electric
Flooring LVT/LVP, Carpet, Tile
Fireplaces Type Gas Log
Fireplace Yes
Window Features Thermal Windows,Blinds
Appliance Water Softener, Washer, Refrigerator, Range, Microwave - Built-In, Dryer, Disposal, Dishwasher
Laundry Hookup - Dryer, Washer Hookup, Inside
Exterior
Exterior Feature Irrigation System
Garage Attached, Concrete, Garage Door Opener
Garage Spaces 2.0
Waterfront No
Waterfront Description None
Roof Type Architectural Shingle
Porch Open, Covered, Patio, Porch, Screened
Building
Lot Description Cul-de-Sac Lot
Story 1
Entry Level One and One Half
Foundation Slab
Sewer Municipal Sewer
Water Municipal Water
Structure Type Irrigation System
New Construction No
Schools
Elementary Schools Morehead City Primary
Middle Schools Morehead City
High Schools West Carteret
Others
Tax ID 637605274890000
Acceptable Financing Cash, Conventional, FHA, VA Loan
Listing Terms Cash, Conventional, FHA, VA Loan
Special Listing Condition None
Read Less Info
Want to know what your home might be worth? Contact us for a FREE valuation!

Our team is ready to help you sell your home for the highest possible price ASAP

GET MORE INFORMATION

Sherri Mayes
Broker In Charge | License ID: 214350
Broker In Charge License ID: 214350



