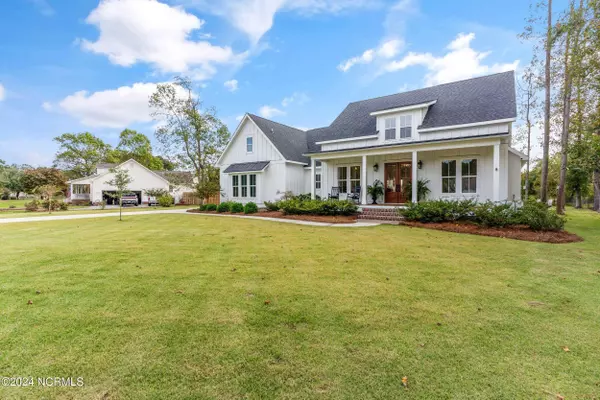For more information regarding the value of a property, please contact us for a free consultation.
Key Details
Sold Price $755,000
Property Type Single Family Home
Sub Type Single Family Residence
Listing Status Sold
Purchase Type For Sale
Square Footage 2,479 sqft
Price per Sqft $304
Subdivision Oakvale
MLS Listing ID 100471520
Sold Date 11/19/24
Style Wood Frame
Bedrooms 4
Full Baths 3
HOA Y/N No
Originating Board North Carolina Regional MLS
Year Built 2019
Annual Tax Amount $3,719
Lot Size 0.636 Acres
Acres 0.64
Lot Dimensions 123x255x127x203
Property Description
MULTIPLE OFFERS RECEIVED. HIGHEST AND BEST OFFERS DUE BY 7pm EST Sunday 10/20/24. Words cannot describe how beautiful this property is. To appreciate just how impeccable every detail of this custom home presents, you must see this in person. You'll know right away that you have arrived home the moment you pull into the driveway and approach the welcoming spacious front porch with a double three-quarter light french doors. Step inside the foyer and your breath will be taken away by what you see and feel. You'll immediately notice how bright and airy the interior is with natural light flooding in from all directions. The living room features beamed vaulted ceilings, authentic brick hearth and fireplace surround and two sets of french doors opening onto the large rear covered porch. Open to the living room is the chef's kitchen featuring KitchenAid appliances with gas cooktop, quartz counters, chrome hardware, enormous, walk-in pantry, large center island and a vintage style sink. While the open center of the home lends itself to gatherings, the bedrooms offer tremendous privacy with the split bedroom plan downstairs, and the en suite fourth bedroom upstairs. The master suite is a true escape featuring views across the back of the property with a very large bathroom, boasting two vanities, a double shower, gorgeous tile, with marble top vanities. Wait until you see the custom master suite closet! Aside from tile flooring in the expected areas, the entire home is graced with real hardwood floors. Storage will not be a problem with the oversized side load garage with closet, the two attic areas upstairs, and a large 12 x 24 outbuilding. Oakvale is in the Topsail school district, has NO HOA and is literally minutes from the Sailfish restaurant and the full service marina at Marsh Creek Marine. Additionally, endless shopping, dining and essential services are also minutes away in Porters Neck. Schedule your appointment to see this special home.
Location
State NC
County Pender
Community Oakvale
Zoning R20C
Direction From Wilmington on Hwy 17 North, turn right onto Scotts Hill Loop Road. Then turn right onto Oakvale Drive. Then turn left onto Lafayette Street.
Location Details Mainland
Rooms
Other Rooms Storage
Basement Crawl Space
Primary Bedroom Level Primary Living Area
Interior
Interior Features Foyer, Solid Surface, Workshop, Kitchen Island, Master Downstairs, 9Ft+ Ceilings, Tray Ceiling(s), Vaulted Ceiling(s), Ceiling Fan(s), Pantry, Walk-in Shower, Walk-In Closet(s)
Heating Fireplace Insert, Electric, Heat Pump
Cooling Central Air
Flooring Tile, Wood
Fireplaces Type Gas Log
Fireplace Yes
Window Features Thermal Windows
Laundry Inside
Exterior
Exterior Feature Irrigation System, Gas Logs
Garage Additional Parking, Concrete, Off Street
Garage Spaces 2.0
Waterfront No
Roof Type Architectural Shingle,Metal
Porch Covered, Porch
Building
Lot Description Level
Story 2
Entry Level Two
Sewer Septic On Site
Water Municipal Water
Structure Type Irrigation System,Gas Logs
New Construction No
Schools
Elementary Schools South Topsail
Middle Schools Topsail
High Schools Topsail
Others
Tax ID 3270-87-5727-0000
Acceptable Financing Cash, Conventional
Listing Terms Cash, Conventional
Special Listing Condition None
Read Less Info
Want to know what your home might be worth? Contact us for a FREE valuation!

Our team is ready to help you sell your home for the highest possible price ASAP

GET MORE INFORMATION

Sherri Mayes
Broker In Charge | License ID: 214350
Broker In Charge License ID: 214350



