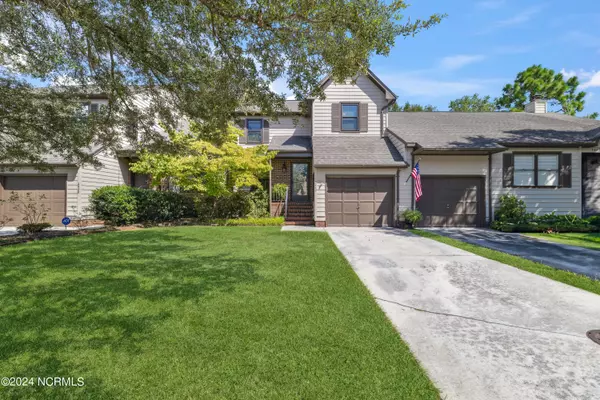For more information regarding the value of a property, please contact us for a free consultation.
Key Details
Sold Price $338,000
Property Type Townhouse
Sub Type Townhouse
Listing Status Sold
Purchase Type For Sale
Square Footage 1,844 sqft
Price per Sqft $183
Subdivision Regency Square
MLS Listing ID 100470625
Sold Date 11/19/24
Style Wood Frame
Bedrooms 3
Full Baths 2
Half Baths 1
HOA Fees $960
HOA Y/N Yes
Originating Board North Carolina Regional MLS
Year Built 1982
Lot Size 3,049 Sqft
Acres 0.07
Lot Dimensions 28x116x28x118
Property Description
Discover this stunning 2-story townhome nestled in the sought-after Regency Square community in the heart of Pine Valley. This charming townhome, featuring 3 bedrooms and 2.5 bathrooms, spans a generous 1,844 square feet and includes a 1-car garage. Step inside to find a welcoming foyer leading to a spacious living room anchored by a cozy corner fireplace. Luxury Vinyl Plank (LVP) flooring flows throughout the main living areas, offering a sleek and modern touch. The formal dining room seamlessly connects to the trendy kitchen, which boasts two-tone cabinets, ample cabinet and counter space, stainless steel appliances, and a large single stainless steel sink. Sliding glass doors in the kitchen open up to a deck that overlooks a dreamy, fenced-in backyard - a rare find for a townhome. The backyard features manicured, lush landscaping and a stone patio, perfect for outdoor dining and entertaining. Upstairs, the master bedroom is impressively large, offering two closets (including a walk-in) and an ensuite bathroom with dual vanities and a tiled walk-in shower. The two additional bedrooms are spacious and share a full bathroom. Located centrally in the Pine Valley area of Wilmington, you'll be just minutes away from various shopping and dining options, New Hanover Regional Medical Center, Cameron Art Museum, The Pointe at Barclay, and more! Don't miss the chance to make this charming townhome your own.
Location
State NC
County New Hanover
Community Regency Square
Zoning MF-M
Direction Take College Road South. Turn Right onto Bragg Drive. Turn Right onto Regency Drive and the townhome is on your Right.
Location Details Mainland
Rooms
Basement Crawl Space
Primary Bedroom Level Primary Living Area
Interior
Interior Features Foyer, Ceiling Fan(s), Pantry, Walk-In Closet(s)
Heating Electric, Heat Pump
Cooling Central Air
Flooring LVT/LVP, Carpet
Window Features Blinds
Appliance Washer, Stove/Oven - Electric, Refrigerator, Microwave - Built-In, Dryer, Dishwasher
Laundry Laundry Closet
Exterior
Garage Paved
Garage Spaces 1.0
Waterfront No
Roof Type Shingle
Porch Deck, Porch
Building
Story 2
Entry Level Two
Sewer Municipal Sewer
Water Municipal Water
New Construction No
Schools
Elementary Schools Pine Valley
Middle Schools Roland Grise
High Schools Hoggard
Others
Tax ID R06610-002-012-009
Acceptable Financing Cash, Conventional, FHA, VA Loan
Listing Terms Cash, Conventional, FHA, VA Loan
Special Listing Condition None
Read Less Info
Want to know what your home might be worth? Contact us for a FREE valuation!

Our team is ready to help you sell your home for the highest possible price ASAP

GET MORE INFORMATION

Sherri Mayes
Broker In Charge | License ID: 214350
Broker In Charge License ID: 214350



