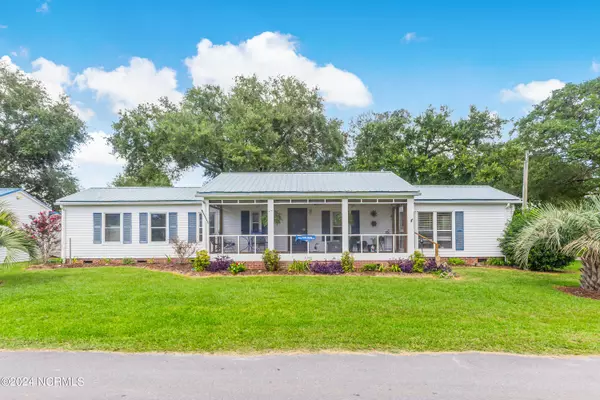For more information regarding the value of a property, please contact us for a free consultation.
Key Details
Sold Price $224,100
Property Type Manufactured Home
Sub Type Manufactured Home
Listing Status Sold
Purchase Type For Sale
Square Footage 923 sqft
Price per Sqft $242
Subdivision Tanglewood
MLS Listing ID 100463895
Sold Date 11/04/24
Style Steel Frame
Bedrooms 2
Full Baths 2
Half Baths 2
HOA Fees $300
HOA Y/N Yes
Originating Board North Carolina Regional MLS
Year Built 1987
Annual Tax Amount $127
Lot Size 0.430 Acres
Acres 0.43
Lot Dimensions 123x46x123x55
Property Description
If you love boating and fishing, you're are going to want to check out this adorable and affordable home, nestled on a corner lot in the waterfront community of Tanglewood. There's a private community boat ramp, fishing pier, floating dock, freshwater ponds, sundeck and picnic area, and access to the intracoastal waterway.All for your coastal enjoyment! HOA fees are only $300 annually. This home has 2 bedrooms and 2 baths The primary suite is very spacious. There are plenty of windows which let in natural light and create a warm inviting atmosphere.. There's even a view of the waterway There is a large screened porch on the front of the home...perfect for your morning coffee, and a smaller private porch at the back of the house. Step outside and experience the best of coastal living with an outdoor shower—perfect for rinsing off after a day on the water. The property also includes a convenient storage shed, providing ample space for all your outdoor gear and tools. And it's only a 10 minute drive to Holden Beach! Check it out today!
Location
State NC
County Brunswick
Community Tanglewood
Zoning Co-R-7500
Direction HWY 130 to Boonesneck Road. Follow to West Tanglewood where you'll turn left. At the stop sign turn left and the home is on the left.
Location Details Mainland
Rooms
Other Rooms Shower, Shed(s)
Basement None
Primary Bedroom Level Primary Living Area
Interior
Interior Features Master Downstairs, Ceiling Fan(s), Walk-In Closet(s)
Heating Electric, Heat Pump
Cooling Central Air
Flooring Carpet, Vinyl
Fireplaces Type None
Fireplace No
Appliance Washer, Vent Hood, Stove/Oven - Electric, Refrigerator, Dryer
Exterior
Exterior Feature Outdoor Shower
Garage Off Street, On Site, Paved
Waterfront No
Waterfront Description ICW View,Water Access Comm
View Water
Roof Type Metal
Porch Covered, Porch, Screened
Building
Story 1
Entry Level One
Foundation Brick/Mortar
Sewer Septic On Site
Water Municipal Water
Structure Type Outdoor Shower
New Construction No
Schools
Elementary Schools Supply
Middle Schools Cedar Grove
High Schools West Brunswick
Others
Tax ID 231pl001
Acceptable Financing Cash, Conventional
Listing Terms Cash, Conventional
Special Listing Condition None
Read Less Info
Want to know what your home might be worth? Contact us for a FREE valuation!

Our team is ready to help you sell your home for the highest possible price ASAP

GET MORE INFORMATION

Sherri Mayes
Broker In Charge | License ID: 214350
Broker In Charge License ID: 214350



