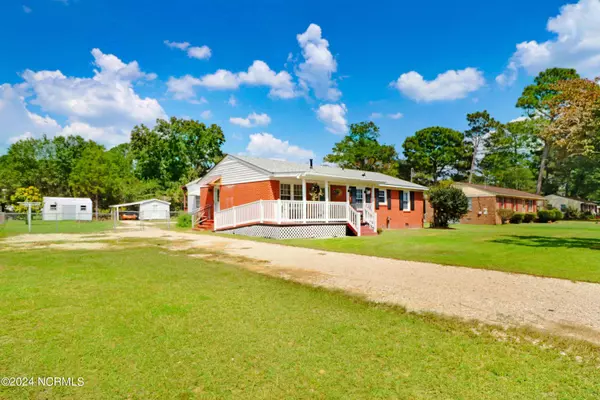For more information regarding the value of a property, please contact us for a free consultation.
Key Details
Sold Price $220,000
Property Type Single Family Home
Sub Type Single Family Residence
Listing Status Sold
Purchase Type For Sale
Square Footage 1,499 sqft
Price per Sqft $146
Subdivision Oak Circle
MLS Listing ID 100463739
Sold Date 10/30/24
Style Wood Frame
Bedrooms 3
Full Baths 1
Half Baths 1
HOA Y/N No
Originating Board North Carolina Regional MLS
Year Built 1971
Annual Tax Amount $765
Lot Size 0.500 Acres
Acres 0.5
Lot Dimensions Subject to survey
Property Description
Welcome to 156 Rollins Rd! You'll love the updates and spaciousness both inside and out that this home has to offer. This charming brick ranch features 4 bedrooms, although one has been converted into a large laundry room. The home includes two living areas: one with a cozy fireplace and the other with built-in shelving and a wet bar. Recent updates include a new roof, hot water heater, and carpet, all replaced in 2023. A large covered front porch and an accessible ramp were also added in 2023. The home will convey with a refrigerator, washer, and dryer. Outside, you'll find a large detached garage with electricity, perfect for a workshop, along with two additional storage buildings. The property is fully fenced for added privacy and security. Conveniently located just minutes from SJAFB, US-70, and Berkeley Blvd, you'll have easy access to shops, restaurants, entertainment, and more. NO HOA! USDA eligible. Take a look for yourself and fall in love with your next home, schedule a showing today!
Location
State NC
County Wayne
Community Oak Circle
Zoning Residential
Direction From NC 111 S, turn right onto Spring Bank Rd, then right on Forst Knolls Rd, Left on Oak Circle Dr, Right on Rollins Rd, home will be on the right.
Location Details Mainland
Rooms
Other Rooms Shed(s), Workshop
Basement Crawl Space, None
Primary Bedroom Level Primary Living Area
Interior
Interior Features Workshop, Master Downstairs, Ceiling Fan(s)
Heating Fireplace(s), Electric, Heat Pump
Cooling Central Air
Flooring Carpet, Vinyl, Wood
Window Features Blinds
Appliance Washer, Stove/Oven - Electric, Refrigerator, Dryer, Dishwasher
Laundry Inside
Exterior
Garage On Street, Detached, Gravel, Unpaved
Garage Spaces 1.0
Waterfront No
Roof Type Architectural Shingle
Accessibility Accessible Entrance, Accessible Approach with Ramp
Porch Covered, Deck, Porch
Building
Story 1
Entry Level One
Sewer Septic On Site
Water Municipal Water
New Construction No
Schools
Elementary Schools Meadow Lane
Middle Schools Greenwood
High Schools Spring Creek
Others
Tax ID 04d09027001031
Acceptable Financing Cash, Conventional, FHA, USDA Loan, VA Loan
Listing Terms Cash, Conventional, FHA, USDA Loan, VA Loan
Special Listing Condition None
Read Less Info
Want to know what your home might be worth? Contact us for a FREE valuation!

Our team is ready to help you sell your home for the highest possible price ASAP

GET MORE INFORMATION

Sherri Mayes
Broker In Charge | License ID: 214350
Broker In Charge License ID: 214350



