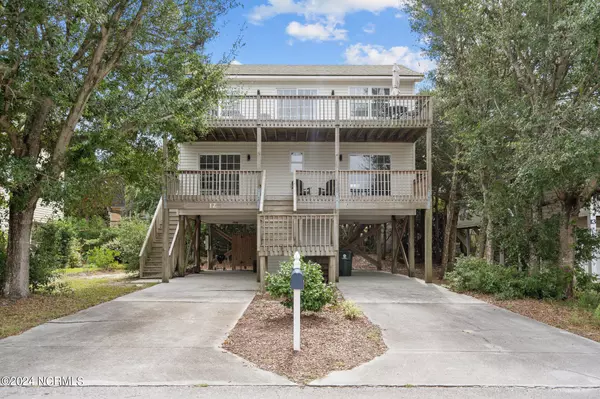For more information regarding the value of a property, please contact us for a free consultation.
Key Details
Sold Price $650,000
Property Type Single Family Home
Sub Type Single Family Residence
Listing Status Sold
Purchase Type For Sale
Square Footage 1,600 sqft
Price per Sqft $406
Subdivision Pleasant Cove
MLS Listing ID 100468360
Sold Date 10/31/24
Style Wood Frame
Bedrooms 4
Full Baths 2
Half Baths 1
HOA Y/N No
Originating Board North Carolina Regional MLS
Year Built 1997
Annual Tax Amount $3,953
Lot Size 6,360 Sqft
Acres 0.15
Lot Dimensions 66X96X66X96
Property Description
You won't want to miss this home tucked in amongst the Live Oaks with the perfect location. Quiet area, easy stroll to beach access and sound views from the living area and decks. Experience all the conveniences of location without giving up tranquility. This four bedroom 2.5 bath home is perfect whether you are looking for a primary home, vacation home or investment property. Open concept reverse floor plan makes spending time with guests a dream, all while getting a great water view. Vaulted ceilings create an expansive feeling beyond the 1600 square feet.
If you love to sit outside then this home has multiple decks on the front and back with sliders out of three bedrooms for easy access. There is a great area out back with rocks that would make the PERFECT fire pit area amongst the oaks.
Easy beach access and an opportunity to join neighboring Island Oaks for additional amenities such as a boat ramp and day dock. This location truly has it all!
Location
State NC
County Pender
Community Pleasant Cove
Zoning R5
Direction From Wilmington. Take 17 N towards Surf City/Topsail. Make Rt onto 210. Make Rt onto 50. Remain straight in first traffic circle. Take rt onto 50, S Topsail Rd. Rt onto Elizabeth St. Left onto Oak Dr. House on Left.
Location Details Island
Rooms
Primary Bedroom Level Non Primary Living Area
Interior
Interior Features Bookcases, Master Downstairs, 9Ft+ Ceilings, Vaulted Ceiling(s), Ceiling Fan(s), Furnished, Reverse Floor Plan, Walk-In Closet(s)
Heating Electric, Heat Pump
Cooling Central Air
Fireplaces Type None
Fireplace No
Appliance Stove/Oven - Electric, Refrigerator, Microwave - Built-In, Dryer, Disposal, Dishwasher
Laundry Laundry Closet
Exterior
Garage Covered, Concrete, On Site, Paved
Waterfront No
Waterfront Description Water Access Comm
View Sound View, Water
Roof Type Shingle
Porch Open, Covered, Deck
Building
Story 2
Entry Level Two
Foundation Other
Sewer Municipal Sewer
Water Municipal Water
New Construction No
Schools
Elementary Schools Surf City
Middle Schools Surf City
High Schools Topsail
Others
Tax ID 4224-81-3380-0000
Acceptable Financing Cash, Conventional, VA Loan
Listing Terms Cash, Conventional, VA Loan
Special Listing Condition None
Read Less Info
Want to know what your home might be worth? Contact us for a FREE valuation!

Our team is ready to help you sell your home for the highest possible price ASAP

GET MORE INFORMATION

Sherri Mayes
Broker In Charge | License ID: 214350
Broker In Charge License ID: 214350



