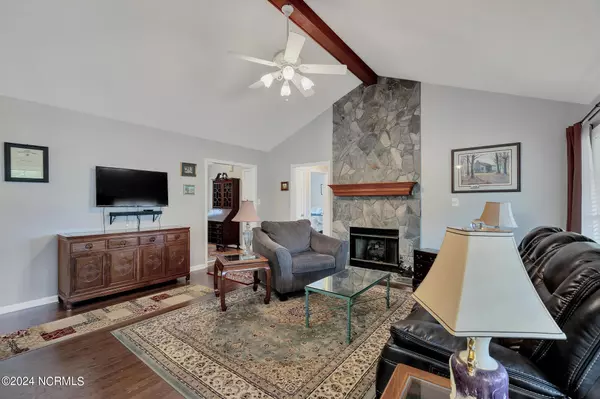For more information regarding the value of a property, please contact us for a free consultation.
Key Details
Sold Price $293,500
Property Type Single Family Home
Sub Type Single Family Residence
Listing Status Sold
Purchase Type For Sale
Square Footage 1,683 sqft
Price per Sqft $174
Subdivision Williamsburg Plantation
MLS Listing ID 100464709
Sold Date 10/22/24
Style Wood Frame
Bedrooms 3
Full Baths 2
HOA Fees $249
HOA Y/N Yes
Originating Board North Carolina Regional MLS
Year Built 2001
Annual Tax Amount $2,730
Lot Size 0.290 Acres
Acres 0.29
Lot Dimensions 45 x 121 x 145 x 172
Property Description
Discover 215 Lansing Court, nestled in the heart of the sought-after Williamsburg Plantation community in Jacksonville, NC. Situated in a peaceful cul-de-sac, this quality-built home offers three spacious bedrooms, thoughtfully designed in a split-bedroom layout to provide comfort and flexibility for both family and guests. The inviting family room and formal dining room create the perfect spaces for entertaining, while the well-appointed kitchen makes meal prep a breeze.
Step out your back door to find a serene enclosed porch—ideal for sipping your morning coffee or unwinding with a good book. Picture yourself here, enjoying the gentle patter of rain or taking in the view of your backyard, a haven for pets, play, or gardening.
At 215 Lansing Ct, you're not just buying a home; you're embracing a lifestyle of tranquility and connection. This is a place where memories are made, and you'll cherish every moment.
Location
State NC
County Onslow
Community Williamsburg Plantation
Zoning RSF-7
Direction Take Gum Branch Road past Jacksonville HS heading towards Richlands. Left onto Williamsburg Parkway. Left onto Lansing Court. Follow to home in cul-de-sac.
Location Details Mainland
Rooms
Basement Crawl Space
Primary Bedroom Level Primary Living Area
Interior
Interior Features Master Downstairs
Heating Forced Air, Natural Gas
Cooling Central Air
Flooring Carpet, Laminate, Wood
Appliance Stove/Oven - Electric, Microwave - Built-In, Dishwasher
Laundry Inside
Exterior
Parking Features Attached, On Site
Garage Spaces 2.0
Utilities Available Natural Gas Connected
Roof Type Shingle
Porch Open, Covered, Deck, Enclosed, Screened
Building
Lot Description Cul-de-Sac Lot
Story 1
Entry Level One
Sewer Municipal Sewer
Water Municipal Water
New Construction No
Schools
Elementary Schools Parkwood
Middle Schools Northwoods Park
High Schools Jacksonville
Others
Tax ID 339a-216
Acceptable Financing Cash, Conventional, FHA, VA Loan
Listing Terms Cash, Conventional, FHA, VA Loan
Special Listing Condition None
Read Less Info
Want to know what your home might be worth? Contact us for a FREE valuation!

Our team is ready to help you sell your home for the highest possible price ASAP

GET MORE INFORMATION

Sherri Mayes
Broker In Charge | License ID: 214350
Broker In Charge License ID: 214350



