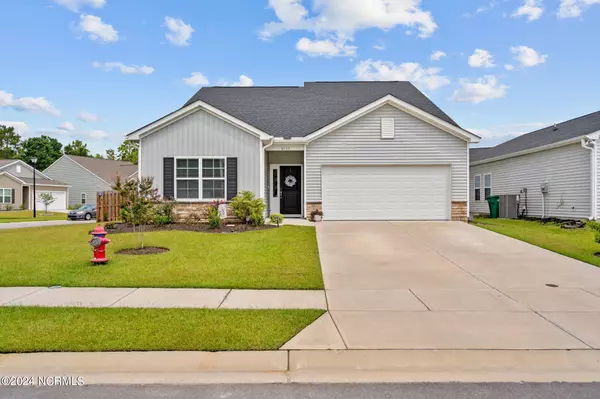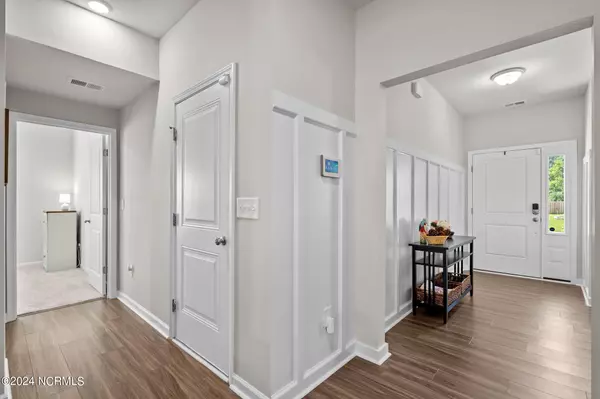For more information regarding the value of a property, please contact us for a free consultation.
Key Details
Sold Price $399,900
Property Type Single Family Home
Sub Type Single Family Residence
Listing Status Sold
Purchase Type For Sale
Square Footage 2,341 sqft
Price per Sqft $170
Subdivision Parsons Mill
MLS Listing ID 100464731
Sold Date 10/11/24
Style Wood Frame
Bedrooms 4
Full Baths 2
HOA Fees $1,020
HOA Y/N Yes
Originating Board North Carolina Regional MLS
Year Built 2022
Lot Size 6229.000 Acres
Acres 6229.0
Lot Dimensions Irregular
Property Description
Situated on a prime corner lot in the desirable Parsons Mill Community, this stunning 4-bedroom, 2-bathroom home offers 2,341 square feet. Built in 2021 by Mungo Homes, this 1.5-story residence primarily features first-floor living with an expansive bonus room upstairs. As you step inside, a welcoming foyer introduces you to two spacious bedrooms and a full bathroom. The third bedroom, currently used as a nursery, would also make an excellent office space. The generous master bedroom boasts a large walk-in closet and an ensuite bathroom with dual vanities and a walk-in shower. The heart of this home is the inviting family room, featuring trey ceilings and abundant natural light. The modern kitchen is equipped with a large island with bar seating, a pantry, tile backsplash, granite countertops, and stainless steel appliances. The adjoining dining area is also bathed in natural light, creating a warm and welcoming space. Upstairs, a large bonus room provides additional living space and includes extra walk-in storage. Outside, you can unwind on the deck in the fenced-in backyard, perfect for relaxation and entertaining. The Parsons Mill Community offers fantastic amenities, including a community pool, green space, and sidewalks, making it an ideal place to call home
Location
State NC
County New Hanover
Community Parsons Mill
Zoning R-10
Direction Start on North College Road. Turn Left onto Huntsman Court. Turn Left onto Parsons Mill Drive, The home is on your Right.
Location Details Mainland
Rooms
Primary Bedroom Level Primary Living Area
Interior
Interior Features Foyer, Master Downstairs, Tray Ceiling(s), Ceiling Fan(s), Pantry, Walk-In Closet(s)
Heating Electric, Heat Pump
Cooling Central Air
Flooring LVT/LVP, Carpet, Vinyl
Fireplaces Type None
Fireplace No
Window Features Blinds
Appliance Stove/Oven - Electric, Microwave - Built-In, Disposal, Dishwasher
Laundry Inside
Exterior
Garage Off Street, Paved
Garage Spaces 2.0
Waterfront No
Roof Type Architectural Shingle
Porch Deck
Building
Story 2
Entry Level One and One Half
Foundation Slab
Sewer Municipal Sewer
Water Municipal Water
New Construction No
Schools
Elementary Schools Castle Hayne
Middle Schools Holly Shelter
High Schools Laney
Others
Tax ID R01800-007-249-000
Acceptable Financing Cash, Conventional, FHA, VA Loan
Listing Terms Cash, Conventional, FHA, VA Loan
Special Listing Condition None
Read Less Info
Want to know what your home might be worth? Contact us for a FREE valuation!

Our team is ready to help you sell your home for the highest possible price ASAP

GET MORE INFORMATION

Sherri Mayes
Broker In Charge | License ID: 214350
Broker In Charge License ID: 214350



