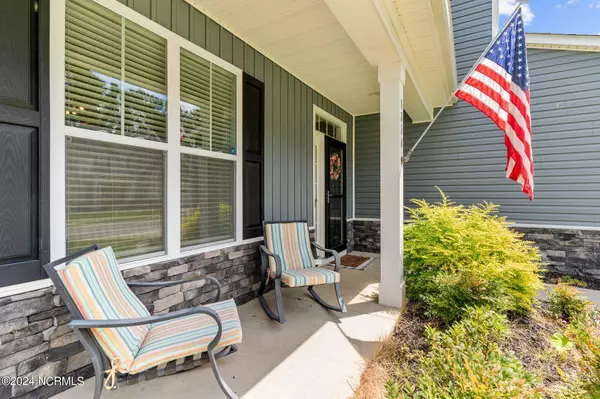For more information regarding the value of a property, please contact us for a free consultation.
Key Details
Sold Price $334,000
Property Type Single Family Home
Sub Type Single Family Residence
Listing Status Sold
Purchase Type For Sale
Square Footage 2,187 sqft
Price per Sqft $152
Subdivision Windermere Estates
MLS Listing ID 100463861
Sold Date 10/03/24
Style Wood Frame
Bedrooms 4
Full Baths 2
Half Baths 1
HOA Fees $468
HOA Y/N Yes
Originating Board North Carolina Regional MLS
Year Built 2019
Annual Tax Amount $1,364
Lot Size 6,273 Sqft
Acres 0.14
Lot Dimensions 59x107x60x104
Property Description
Welcome home to Windemere Estates! Presented for sale, this four bedroom, 2.5 bath home has been lovingly cared for throughout the years. Located in Leland, and close to 1-40 bypass for a quick commute or drive to the beach! This home has a large fenced in backyard and sits next to the community common area, making the room to spread outside out even larger. The outdoor shed, flower beds and gazebo and lights will all stay with the new owner. Also, all appliances will convey, including the washer and dryer, and the home is pre-wired for a 30amp generator. Inside you will find LVP flooring in the main areas and carpeting upstairs, stainless steel appliances, gas fireplace, extra storage under the stairs, ceiling fans and an open floor plan with a large master bedroom and master bath. There is plenty of parking or storage in the two car garage, and a covered front porch for relaxing evenings. Low HOA dues make this community desirable, as well as the friendly neighbors and community feel throughout. Home shows great and is ready for it's new owners.
Location
State NC
County Brunswick
Community Windermere Estates
Zoning Co-R-7500
Direction From Wilmington; head south on 17 to Gordon Rd. Take right on Gordon Rd. Take right onto I-40 West ramp to Benson. Merge onto I-40 W. Exit 416A for I-140W toward Myrtle Beach/Shallotte; Keep left at fork, follow signs for I-140 Myrtle Beach. Take exit 8 for Mt. Misery Rd, turn left. Turn left on Cassadine Ct.
Location Details Mainland
Rooms
Other Rooms Shed(s)
Primary Bedroom Level Non Primary Living Area
Interior
Interior Features 9Ft+ Ceilings, Tray Ceiling(s), Ceiling Fan(s), Pantry, Walk-in Shower, Eat-in Kitchen, Walk-In Closet(s)
Heating Electric, Heat Pump
Cooling Central Air
Flooring LVT/LVP, Carpet
Fireplaces Type Gas Log
Fireplace Yes
Window Features Blinds
Appliance Washer, Stove/Oven - Electric, Self Cleaning Oven, Refrigerator, Microwave - Built-In, Dryer, Dishwasher
Laundry Inside
Exterior
Garage Garage Door Opener
Garage Spaces 2.0
Waterfront No
Roof Type Architectural Shingle
Porch Patio, Porch
Building
Story 2
Entry Level Two
Foundation Slab
Sewer Municipal Sewer
Water Municipal Water
New Construction No
Schools
Elementary Schools Lincoln
Middle Schools Leland
High Schools North Brunswick
Others
Tax ID 016ff017
Acceptable Financing Cash, Conventional, FHA, VA Loan
Listing Terms Cash, Conventional, FHA, VA Loan
Special Listing Condition None
Read Less Info
Want to know what your home might be worth? Contact us for a FREE valuation!

Our team is ready to help you sell your home for the highest possible price ASAP

GET MORE INFORMATION

Sherri Mayes
Broker In Charge | License ID: 214350
Broker In Charge License ID: 214350



