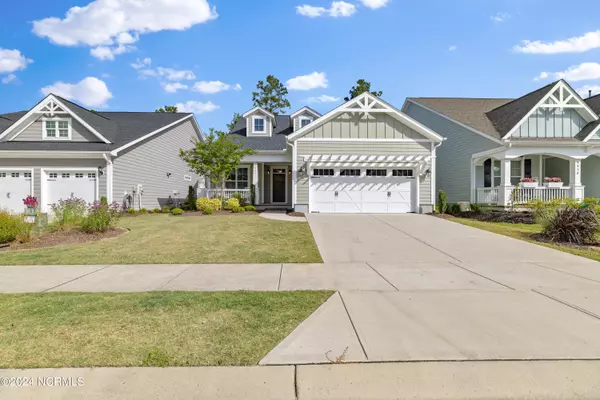For more information regarding the value of a property, please contact us for a free consultation.
Key Details
Sold Price $490,000
Property Type Single Family Home
Sub Type Single Family Residence
Listing Status Sold
Purchase Type For Sale
Square Footage 1,762 sqft
Price per Sqft $278
Subdivision Brunswick Forest
MLS Listing ID 100453124
Sold Date 09/24/24
Style Wood Frame
Bedrooms 3
Full Baths 2
HOA Fees $3,382
HOA Y/N Yes
Originating Board North Carolina Regional MLS
Year Built 2021
Lot Size 5,663 Sqft
Acres 0.13
Lot Dimensions 50x110x50x110
Property Description
Welcome to The Mimosa floor plan by Legacy Homes by Bill Clark. This beautiful home looks and feels brand new and features an open floor plan with 3 bedrooms and 2 baths, all on one level. The elegant white kitchen is equipped with a large island, white subway tile backsplash, stainless steel appliances and a spacious walk-in pantry, perfect for all your culinary needs. The living area boasts high ceilings, gorgeous LVP flooring, built-in cabinetry, a cozy fireplace, and tranquil views of the wooded backyard. Craftsman-style finishes, such as wainscoting in the dining area and foyer, farmhouse trim, and five-panel doors, add a touch of sophistication. The master bedroom ensuite includes a luxurious walk-in shower with subway tile and a bench. There is also a wonderfully expansive double vanity and a spacious walk-in closet. Enjoy the lovely, screened lanai, perfect for relaxing and taking in the serene surroundings. Discover the 1,762 sq. ft. Mimosa, located in the serene Park West neighborhood of Brunswick Forest.
Location
State NC
County Brunswick
Community Brunswick Forest
Zoning PUD
Direction Hwy 17 South. Left onto Brunswick Forest Parkway. Left onto Carolina Park Way. Right onto Park West Circle. Left onto Glen Garden Cir to 4942 Glen Garden Cir.
Location Details Mainland
Rooms
Basement None
Primary Bedroom Level Primary Living Area
Interior
Interior Features Foyer, Master Downstairs, 9Ft+ Ceilings, Walk-In Closet(s)
Heating Electric, Forced Air
Cooling Central Air
Flooring Carpet, Tile, Vinyl
Fireplaces Type Gas Log
Fireplace Yes
Appliance Stove/Oven - Gas, Refrigerator, Microwave - Built-In, Disposal, Dishwasher, Cooktop - Gas
Laundry Inside
Exterior
Exterior Feature Irrigation System
Garage Off Street, Paved
Garage Spaces 2.0
Utilities Available Natural Gas Connected
Waterfront No
Roof Type Architectural Shingle
Porch Open, Covered, Patio, Porch, Screened
Building
Story 1
Entry Level One
Foundation Raised, Slab
Sewer Municipal Sewer
Water Municipal Water
Structure Type Irrigation System
New Construction No
Schools
Elementary Schools Town Creek
Middle Schools Leland
High Schools North Brunswick
Others
Tax ID 071bf005
Acceptable Financing Cash, Conventional
Listing Terms Cash, Conventional
Special Listing Condition None
Read Less Info
Want to know what your home might be worth? Contact us for a FREE valuation!

Our team is ready to help you sell your home for the highest possible price ASAP

GET MORE INFORMATION

Sherri Mayes
Broker In Charge | License ID: 214350
Broker In Charge License ID: 214350



