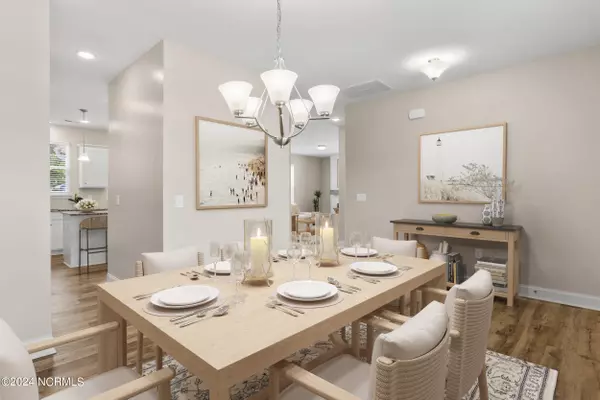For more information regarding the value of a property, please contact us for a free consultation.
Key Details
Sold Price $390,000
Property Type Single Family Home
Sub Type Single Family Residence
Listing Status Sold
Purchase Type For Sale
Square Footage 1,956 sqft
Price per Sqft $199
Subdivision The Arbors
MLS Listing ID 100445031
Sold Date 09/23/24
Style Wood Frame
Bedrooms 4
Full Baths 2
Half Baths 1
HOA Fees $1,080
HOA Y/N Yes
Originating Board North Carolina Regional MLS
Year Built 2020
Annual Tax Amount $2,666
Lot Size 9,148 Sqft
Acres 0.21
Lot Dimensions 65 x 140 x 65 x 140
Property Description
Welcome to your MOVE-IN READY single-family home!!! Home has 4 bedrooms, 2.5 bathrooms, with 1956 sq feet of living space. The interior has NEW PAINT, enhancing the bright and airy atmosphere, while the luxury vinyl plank flooring throughout the main level. Entertain guests in the formal dining room or gather around the kitchen island and sleek granite countertops, equipped with stainless steel appliances for the aspiring chef. Cozy up by the electric fireplace in the living area or step out onto the screened-in patio to enjoy the privacy of your yard that backs up to trees and nature. Step into the owner's suite, where you'll find a spacious walk-in shower, generously sized walk-in closet, and a dual vanity offering the perfect retreat after a long day. Conveniently located on the second-floor bedroom level is the laundry room, making chores a breeze. The Arbors community offers an abundance of amenities, including a clubhouse, boat dock, play area, sidewalks, and pool! Home is conveniently minutes to several stores and local shops and just a short drive to Surf City, Topsail Beaches. Nestled between Willington and Jacksonville, you are just a short drive to both cities plus Camp Lejeune and MCAS New River!
Location
State NC
County Pender
Community The Arbors
Zoning R
Direction From Highway 17, turn east onto Hwy 210, Right into Alston Blvd, Follow through and turn left onto W Arboria Dr, end at 908 W Arboria Dr on left hand side.
Location Details Mainland
Rooms
Primary Bedroom Level Non Primary Living Area
Interior
Interior Features Kitchen Island, 9Ft+ Ceilings, Pantry, Walk-in Shower, Walk-In Closet(s)
Heating Fireplace Insert, Electric, Heat Pump
Cooling Central Air
Flooring LVT/LVP, Carpet, Tile
Window Features Blinds
Appliance Stove/Oven - Electric, Refrigerator, Microwave - Built-In, Dishwasher
Laundry Hookup - Dryer, Washer Hookup
Exterior
Garage Paved
Garage Spaces 2.0
Waterfront No
Roof Type Architectural Shingle
Porch Covered, Patio, Porch, Screened
Building
Lot Description Level
Story 2
Entry Level Two
Foundation Slab
Sewer Municipal Sewer
Water Municipal Water
New Construction No
Schools
Elementary Schools Surf City
Middle Schools Surf City
High Schools Topsail
Others
Tax ID 4225-06-0208-0000
Acceptable Financing Cash, Conventional, FHA, VA Loan
Listing Terms Cash, Conventional, FHA, VA Loan
Special Listing Condition None
Read Less Info
Want to know what your home might be worth? Contact us for a FREE valuation!

Our team is ready to help you sell your home for the highest possible price ASAP

GET MORE INFORMATION

Sherri Mayes
Broker In Charge | License ID: 214350
Broker In Charge License ID: 214350



