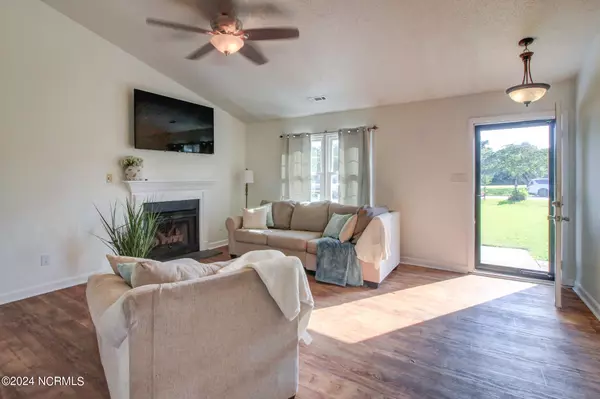For more information regarding the value of a property, please contact us for a free consultation.
Key Details
Sold Price $300,000
Property Type Single Family Home
Sub Type Single Family Residence
Listing Status Sold
Purchase Type For Sale
Square Footage 1,482 sqft
Price per Sqft $202
Subdivision Mandy Farms
MLS Listing ID 100459043
Sold Date 09/20/24
Style Wood Frame
Bedrooms 3
Full Baths 2
HOA Y/N No
Originating Board North Carolina Regional MLS
Year Built 1985
Annual Tax Amount $806
Lot Size 0.530 Acres
Acres 0.53
Lot Dimensions 103 x 179 x 169 x 193
Property Description
Nestled in the heart of Morehead City, this delightful 3-bedroom, 2-full bath home offers the perfect blend of comfort, convenience, and character. Located in the tranquil Mandy Farms subdivision with no HOA fees, this residence promises a peaceful retreat with easy access to all the amenities of coastal living. Situated on a quiet street, the home welcomes you with a quaint front porch, inviting you to unwind and enjoy the serenity of the neighborhood. Outside, the workshop/shed with electricity and A/C makes it the perfect space for storage, projects, or hobbies. Exterior freshly painted in July 2024. Conveniently located near Cherry Point MCAS and the pristine beaches of the Crystal Coast, this home provides easy access to both work and play. Whether you're seeking adventure or relaxation, this is the perfect place to call home. Don't miss your chance to experience the charm and comfort of this sweet property by scheduling a showing today.
Location
State NC
County Carteret
Community Mandy Farms
Zoning Residential
Direction From Bridges St, turn onto 35th St. Turn right onto Mandy Lane and then right onto N. Forty Rd. 615 is on the right.
Location Details Mainland
Rooms
Other Rooms Shed(s)
Basement None
Primary Bedroom Level Primary Living Area
Interior
Interior Features Solid Surface, Kitchen Island, Master Downstairs, Vaulted Ceiling(s), Ceiling Fan(s), Pantry
Heating Electric, Heat Pump
Cooling Central Air
Flooring Tile, See Remarks
Fireplaces Type Gas Log
Fireplace Yes
Window Features Blinds
Appliance Water Softener, Stove/Oven - Electric, Refrigerator, Dishwasher
Laundry Hookup - Dryer, Washer Hookup
Exterior
Garage Off Street, Paved
Pool Above Ground
Waterfront No
Waterfront Description None
Roof Type Shingle,Composition
Accessibility None
Porch Patio, Porch
Building
Lot Description Level, Open Lot
Story 1
Entry Level One
Foundation Slab
Sewer Septic On Site
Water Well
New Construction No
Schools
Elementary Schools Morehead City Primary
Middle Schools Morehead City
High Schools West Carteret
Others
Tax ID 637610469328000
Acceptable Financing Cash, Conventional
Listing Terms Cash, Conventional
Special Listing Condition None
Read Less Info
Want to know what your home might be worth? Contact us for a FREE valuation!

Our team is ready to help you sell your home for the highest possible price ASAP

GET MORE INFORMATION

Sherri Mayes
Broker In Charge | License ID: 214350
Broker In Charge License ID: 214350



