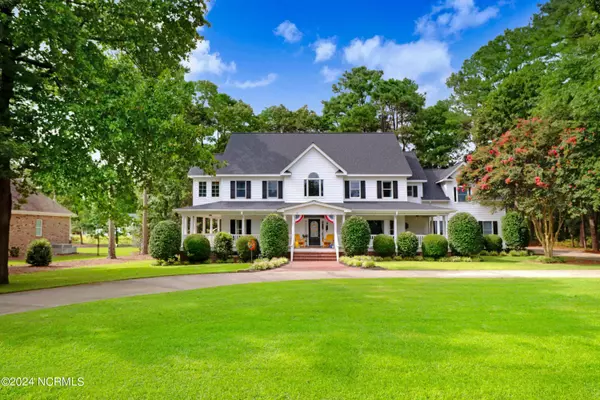For more information regarding the value of a property, please contact us for a free consultation.
Key Details
Sold Price $615,000
Property Type Single Family Home
Sub Type Single Family Residence
Listing Status Sold
Purchase Type For Sale
Square Footage 4,510 sqft
Price per Sqft $136
Subdivision Walnut Creek
MLS Listing ID 100459654
Sold Date 09/16/24
Style Wood Frame
Bedrooms 3
Full Baths 3
HOA Y/N No
Originating Board North Carolina Regional MLS
Year Built 2003
Lot Size 0.650 Acres
Acres 0.65
Lot Dimensions 131' x 210' x 136' x 211'
Property Description
STUNNING home with a gorgeous wrap around porch in the desirable neighborhood of Walnut Creek! This beautiful 4510 square foot home features 3 large bedrooms and a HUGE bonus room in addition to 3 full bathrooms and 2 flex rooms as well! This home sits on a stunning wooded and private lot with mature trees on .65 acres. Walk in to the large foyer with a formal dining room on your right and 2nd formal living room on the left that also features a fireplace and gorgeous hardwoods. 1st floor offers a full bathroom as well. HUGE kitchen is open to the living room with 2nd floor vaults and a catwalk. The kitchen features a new tile backsplash, updated countertops and beautifully updated cabinets. New hardware and dishwasher in kitchen as well. Living room features new carpet. HUGE pantry off the kitchen as well. 2nd floor offers all bedrooms and 2 full bathrooms with a gigantic bonus room. Master suite has adorable extra space that is currently being used as a nursery. Large en suite features his and hers sinks, soaker tub and separate tile shower. MASSIVE walk in attic storage space. NEW ROOF 2022. AMAZING irrigation system works off of a well and is installed in both front and back of yard. This home also features new pavilion in fenced backyard which conveys. Home also features fiber cement siding and offers a 3 car garage!
Location
State NC
County Wayne
Community Walnut Creek
Direction From HWY 70 - Right into main entrance of Walnut Creek Village - Take second left onto Mill Rd - Take first left onto Dobbs Pl - Home is on the right
Location Details Mainland
Rooms
Basement Crawl Space
Primary Bedroom Level Non Primary Living Area
Interior
Interior Features Foyer, Solid Surface, Bookcases, Kitchen Island, 9Ft+ Ceilings, Vaulted Ceiling(s), Ceiling Fan(s), Pantry, Skylights, Eat-in Kitchen, Walk-In Closet(s)
Heating Electric, Heat Pump
Cooling Central Air
Fireplaces Type Gas Log
Fireplace Yes
Exterior
Garage Concrete
Garage Spaces 3.0
Utilities Available Community Water, See Remarks
Roof Type Composition
Porch Patio, Porch, Screened, See Remarks, Wrap Around
Building
Story 2
Entry Level Two
Sewer Septic On Site
New Construction No
Schools
Elementary Schools Spring Creek
Middle Schools Spring Creek
High Schools Spring Creek
Others
Tax ID 3546191174
Acceptable Financing Cash, Conventional, FHA, USDA Loan, VA Loan
Listing Terms Cash, Conventional, FHA, USDA Loan, VA Loan
Special Listing Condition None
Read Less Info
Want to know what your home might be worth? Contact us for a FREE valuation!

Our team is ready to help you sell your home for the highest possible price ASAP

GET MORE INFORMATION

Sherri Mayes
Broker In Charge | License ID: 214350
Broker In Charge License ID: 214350



