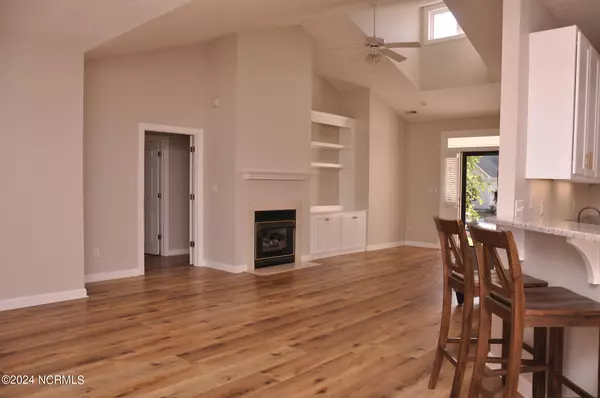For more information regarding the value of a property, please contact us for a free consultation.
Key Details
Sold Price $410,000
Property Type Single Family Home
Sub Type Single Family Residence
Listing Status Sold
Purchase Type For Sale
Square Footage 1,870 sqft
Price per Sqft $219
Subdivision Brandywine Bay
MLS Listing ID 100453185
Sold Date 09/09/24
Style Wood Frame
Bedrooms 3
Full Baths 2
HOA Fees $1,515
HOA Y/N Yes
Originating Board North Carolina Regional MLS
Year Built 1997
Annual Tax Amount $1,180
Lot Size 0.258 Acres
Acres 0.26
Lot Dimensions 125x90
Property Description
Enjoy a carefree lifestyle in this 3 bedroom, 2 bath, handicap accessible home in Hammock Place. One level home features a split open floor plan, attached two-car garage, covered front porch, and large rear deck. The living area includes a propane fireplace, vaulted ceilings, built-in shelves and cabinets, and coat closet. The kitchen features granite countertops and ample storage. The master bedroom and bath feature a large handicap-accessible walk-in shower with bench, large walk-in closet with built-in shelves, double vanity, and linen cabinet. Large windows allow plenty of natural light, creating a warm and inviting ambiance. Laundry room equipped with a deep garden sink and cabinets for additional storage. Also features a water softener, reverse osmosis system, and is wired for a portable generator.
Conveniently located in the gated community of Brandywine Bay between Highway 70 and Highway 24 in the township of Morehead City, but not within city limits (no city taxes!). Close to everything, where you're minutes from the downtown waterfront, beaches, shopping, restaurants, and schools. This community offers a range of amenities, including a playground and a restaurant for dining out. A golf course membership, pool, and tennis courts are available for an extra fee. Hammock Place HOA maintains the yard, which includes grass cutting, edging, annual pine straw installation, routine pre-emergent treatment, and leaf-blowing in the fall.
Location
State NC
County Carteret
Community Brandywine Bay
Zoning Residnetial
Direction Breezy Ln turn right to Carefree Ln
Location Details Mainland
Rooms
Basement None
Primary Bedroom Level Primary Living Area
Interior
Interior Features Master Downstairs, Vaulted Ceiling(s), Ceiling Fan(s), Walk-in Shower, Walk-In Closet(s)
Heating Heat Pump
Cooling Central Air
Flooring Vinyl
Fireplaces Type Gas Log
Fireplace Yes
Appliance Water Softener, Stove/Oven - Electric, Refrigerator, Microwave - Built-In, Dishwasher
Laundry Hookup - Dryer, Washer Hookup, Inside
Exterior
Exterior Feature Gas Logs
Garage See Remarks
Garage Spaces 2.0
Utilities Available Community Water
Waterfront No
Roof Type Shingle
Accessibility Accessible Doors, Accessible Entrance, Accessible Hallway(s), Accessible Full Bath
Porch See Remarks
Building
Lot Description See Remarks
Story 1
Entry Level One
Foundation Slab
Sewer Community Sewer
Architectural Style Patio
Structure Type Gas Logs
New Construction No
Schools
Elementary Schools Morehead City Elem
Middle Schools Morehead City
High Schools West Carteret
Others
Tax ID 635610460938000
Special Listing Condition None
Read Less Info
Want to know what your home might be worth? Contact us for a FREE valuation!

Our team is ready to help you sell your home for the highest possible price ASAP

GET MORE INFORMATION

Sherri Mayes
Broker In Charge | License ID: 214350
Broker In Charge License ID: 214350



