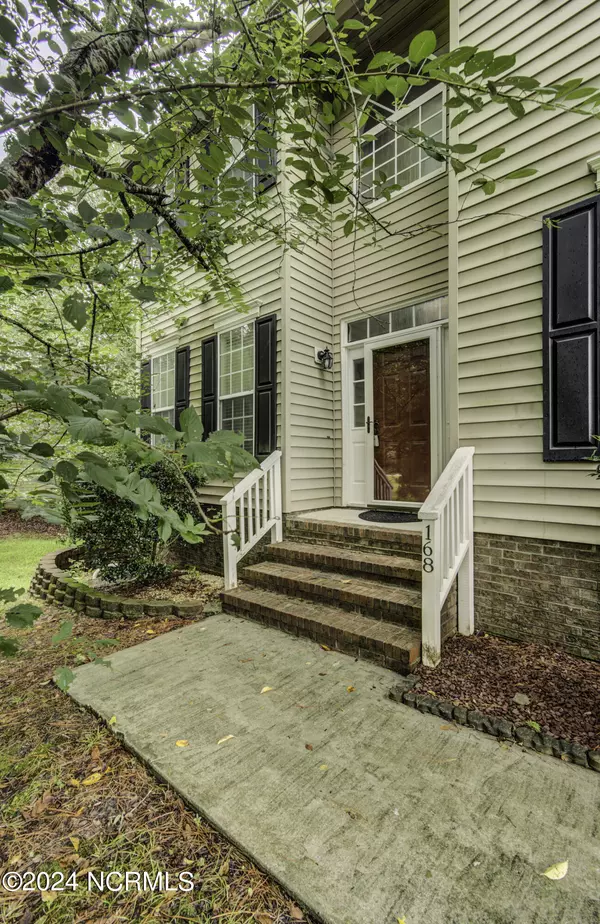For more information regarding the value of a property, please contact us for a free consultation.
Key Details
Sold Price $340,000
Property Type Single Family Home
Sub Type Single Family Residence
Listing Status Sold
Purchase Type For Sale
Square Footage 2,217 sqft
Price per Sqft $153
Subdivision Hunters Creek
MLS Listing ID 100457883
Sold Date 09/05/24
Style Wood Frame
Bedrooms 4
Full Baths 2
Half Baths 1
HOA Fees $317
HOA Y/N Yes
Originating Board North Carolina Regional MLS
Year Built 2000
Annual Tax Amount $1,870
Lot Size 0.670 Acres
Acres 0.67
Lot Dimensions Irregular
Property Description
Welcome to the Landing at Hunters Creek. This beautifully renovated home boasts four large bedrooms,two and a half bathrooms, a chef's dream kitchen with stainless appliances, including a four-burner with center skillet Viking gas stove and a breakfast counter and nook, a formal dining room, a den, and a living room with a fireplace. This home has recently been painted to include all walls and ceilings, newer flooring recently installed, a new roof in 2018, HVAC systems in 2022, and an energy-efficient water heater. This home is not just a house, it's a home ready for new buyers to move in and start creating memories, without having to worry about renovations or updates! The home also features a large porch overlooking the large tree-lined backyard. The landing at Hunters Creek includes amenities like a community pool, clubhouse, and boat ramp. This property is located minutes from Camp Lejeune, Camp Johnson, MCAS New River, Jacksonville's shopping and dining, and the beautiful beaches of Topsail Island and Emerald Isle.
Location
State NC
County Onslow
Community Hunters Creek
Zoning R-15
Direction Piney Green to Hunters Trail, right on Ashsley meadow, right on Trenton place then Left on Dockside Drive home will be on the left.
Location Details Mainland
Rooms
Basement Crawl Space
Primary Bedroom Level Non Primary Living Area
Interior
Interior Features Foyer, Kitchen Island, 9Ft+ Ceilings, Ceiling Fan(s), Pantry, Walk-In Closet(s)
Heating Heat Pump, Electric, Forced Air
Cooling Central Air
Flooring Carpet, Tile, Wood
Fireplaces Type Gas Log
Fireplace Yes
Window Features Blinds
Appliance Vent Hood, Stove/Oven - Gas, Refrigerator, Range, Dishwasher
Laundry Hookup - Dryer, Washer Hookup
Exterior
Parking Features Concrete, Garage Door Opener
Garage Spaces 2.0
Roof Type Architectural Shingle
Porch Open, Deck, Porch
Building
Lot Description Wooded
Story 2
Entry Level Two
Sewer Septic On Site
New Construction No
Schools
Elementary Schools Hunters Creek
Middle Schools Hunters Creek
High Schools White Oak
Others
Tax ID 1115l-24
Acceptable Financing Cash, Conventional, FHA, USDA Loan, VA Loan
Listing Terms Cash, Conventional, FHA, USDA Loan, VA Loan
Special Listing Condition None
Read Less Info
Want to know what your home might be worth? Contact us for a FREE valuation!

Our team is ready to help you sell your home for the highest possible price ASAP

GET MORE INFORMATION

Sherri Mayes
Broker In Charge | License ID: 214350
Broker In Charge License ID: 214350



