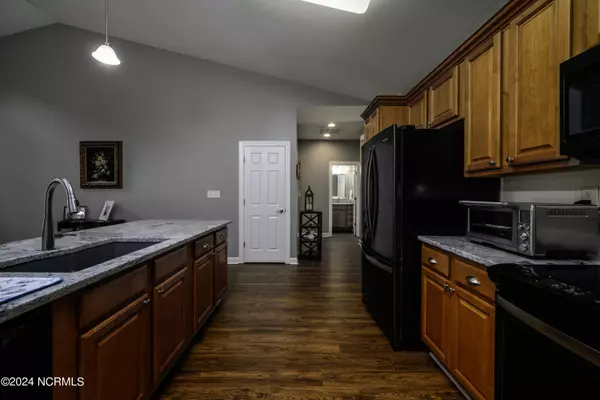For more information regarding the value of a property, please contact us for a free consultation.
Key Details
Sold Price $300,000
Property Type Townhouse
Sub Type Townhouse
Listing Status Sold
Purchase Type For Sale
Square Footage 1,390 sqft
Price per Sqft $215
Subdivision Brandywine Bay
MLS Listing ID 100458491
Sold Date 09/05/24
Style Wood Frame
Bedrooms 2
Full Baths 2
HOA Fees $4,188
HOA Y/N Yes
Originating Board North Carolina Regional MLS
Year Built 2005
Lot Size 6,534 Sqft
Acres 0.15
Lot Dimensions 44 x 129 x 38 x 129
Property Description
Located in the scenic Brandywine Bay community, this stunning 2-bedroom, 2-bathroom townhome offers a spacious 1,390 sqft of modern living space, complete with an attached 1-car garage. As you enter inside, the high ceilings and open floor plan immediately welcome you into a bright and airy environment, perfect for contemporary living. The kitchen is a highlight, boasting ample cabinet space, a sleek glass-tiled backsplash, and beautiful granite countertops—ideal for crafting meals and making memories. Adjacent to the kitchen, a dining area serves as the heart of the home, seamlessly connecting to the living room. Here, a large ceiling fan accentuates the vaulted cut-out above, complementing the natural light streaming in from the oversized windows. Relaxation comes naturally in the living room, where a cozy gas fireplace creates the perfect ambiance for unwinding with a book or savoring a glass of wine. French doors not only enhance the room with additional light but also open to a charming screened-in porch, offering a tranquil retreat. The primary bedroom is a true sanctuary, featuring a large ensuite with a soaking tub, dual vanities, a spacious walk-in closet, and a luxurious tiled walk-in shower. The second bedroom, conveniently next to the second bathroom of the home, is equally inviting. It has vaulted ceilings and a dramatic arched window that fills the room with sunlight. Outside, the mature trees and well-manicured lawns, maintained by the HOA of Village Green, paint a serene backdrop, making 535 B Village Green not just a residence but a picturesque place to call home. Embrace a lifestyle of comfort and sophistication in this beautifully designed townhome, where every detail caters to a chic and comfortable way of life. Contact us today for your private showing!
Location
State NC
County Carteret
Community Brandywine Bay
Zoning RESIDENTIAL
Direction From US 70 E, turn right onto McCabe Road. Left onto NC-24 E. Left onto Brandywine Boulevard. Right onto Village Green Drive. Home will be on the right.
Location Details Mainland
Rooms
Primary Bedroom Level Primary Living Area
Interior
Interior Features Foyer, Kitchen Island, Master Downstairs, Vaulted Ceiling(s), Ceiling Fan(s), Pantry, Walk-in Shower, Walk-In Closet(s)
Heating Electric, Heat Pump
Cooling Central Air
Flooring LVT/LVP
Fireplaces Type Gas Log
Fireplace Yes
Window Features Thermal Windows
Appliance Water Softener, Stove/Oven - Electric, Refrigerator, Microwave - Built-In, Disposal, Dishwasher
Exterior
Garage Garage Door Opener, Off Street, On Site, Paved
Garage Spaces 1.0
Waterfront No
Roof Type Architectural Shingle
Porch Porch, Screened
Building
Story 1
Entry Level One
Foundation Slab
Sewer Municipal Sewer
Water Municipal Water
New Construction No
Schools
Elementary Schools Morehead City Elem
Middle Schools Morehead City
High Schools West Carteret
Others
Tax ID 635613143190000
Acceptable Financing Cash, Conventional, FHA, USDA Loan, VA Loan
Listing Terms Cash, Conventional, FHA, USDA Loan, VA Loan
Special Listing Condition None
Read Less Info
Want to know what your home might be worth? Contact us for a FREE valuation!

Our team is ready to help you sell your home for the highest possible price ASAP

GET MORE INFORMATION

Sherri Mayes
Broker In Charge | License ID: 214350
Broker In Charge License ID: 214350



