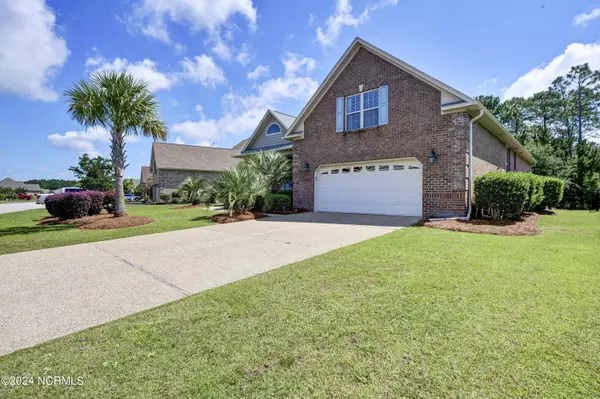For more information regarding the value of a property, please contact us for a free consultation.
Key Details
Sold Price $460,000
Property Type Single Family Home
Sub Type Single Family Residence
Listing Status Sold
Purchase Type For Sale
Square Footage 2,489 sqft
Price per Sqft $184
Subdivision Castle Bay Country Club
MLS Listing ID 100449729
Sold Date 08/28/24
Style Wood Frame
Bedrooms 4
Full Baths 3
HOA Fees $836
HOA Y/N Yes
Originating Board North Carolina Regional MLS
Year Built 2005
Annual Tax Amount $2,573
Lot Size 0.270 Acres
Acres 0.27
Lot Dimensions Irregular
Property Description
Welcome to 875 Highlands Drive in the popular Castle Bay Country Club community. This 4 bedroom, 3 full bath home is beautifully maintained and ready to move in. With over 2400 heated square feet, all brick and mostly one floor living. Upon entering, you see the open floor plan, large living room with vaulted ceiling and fireplace, large dining area and expansive kitchen with granite and stainless appliances. Beautiful Hardwood flooring throughout most of the main living area, Trey ceiling in the dining and master bedroom. Large bedrooms and a Master suite that is impressive with ''His and Hers' closests, large tile shower and garden tub. Large Bonus room over the garage with full bath, perfect for the 4th bedroom or flex space. Really nice rocking chair front porch for the morning coffee and large sunroom for that evening relaxation. Fenced in private back yard and extensive landscaping. This home is truly set up for entertaining, inside and out. New Fortified roof installed 2023. Dont miss your opportunity on this one.
Location
State NC
County Pender
Community Castle Bay Country Club
Zoning PD
Direction Take Hwy 17 North to left onto Hoover Road, Take second right into Castle Bay on Highlands drive. Home is on the left.
Location Details Mainland
Rooms
Basement Crawl Space, None
Primary Bedroom Level Primary Living Area
Interior
Interior Features Solid Surface, Master Downstairs, Tray Ceiling(s), Vaulted Ceiling(s), Ceiling Fan(s), Pantry, Walk-In Closet(s)
Heating Heat Pump, Electric, Forced Air
Cooling Central Air
Flooring Carpet, Tile, Wood
Window Features Blinds
Appliance Stove/Oven - Electric, Refrigerator, Microwave - Built-In, Disposal, Dishwasher
Laundry Inside
Exterior
Exterior Feature Irrigation System
Garage Other, Off Street
Garage Spaces 2.0
Utilities Available Community Water
Waterfront No
Roof Type Shingle
Porch Covered, Patio, Porch
Building
Story 1
Sewer Community Sewer
Structure Type Irrigation System
New Construction No
Others
Tax ID 3294-21-2090-0000
Acceptable Financing Cash, Conventional, VA Loan
Listing Terms Cash, Conventional, VA Loan
Special Listing Condition None
Read Less Info
Want to know what your home might be worth? Contact us for a FREE valuation!

Our team is ready to help you sell your home for the highest possible price ASAP

GET MORE INFORMATION

Sherri Mayes
Broker In Charge | License ID: 214350
Broker In Charge License ID: 214350



