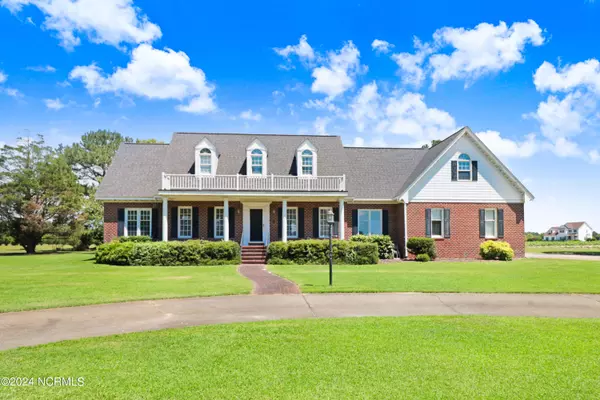For more information regarding the value of a property, please contact us for a free consultation.
Key Details
Sold Price $340,000
Property Type Single Family Home
Sub Type Single Family Residence
Listing Status Sold
Purchase Type For Sale
Square Footage 2,834 sqft
Price per Sqft $119
Subdivision Walnut Creek
MLS Listing ID 100446117
Sold Date 08/23/24
Bedrooms 3
Full Baths 2
Half Baths 1
HOA Y/N No
Originating Board North Carolina Regional MLS
Year Built 1995
Lot Size 1.000 Acres
Acres 1.0
Lot Dimensions 251.66 x 167.66 x 299.26 x 166.52
Property Description
Located in Walnut Creek! This Charming Cape Cod style home features a large porch to rock with beautiful views including partial views of the Lake. It has a large Master Bedroom on the 1st Floor, Formal Dining and Living Room/Office, Family Room with Vaulted ceilings, Gas Log Fireplace and Stairway leading to catwalk which takes you to the other 2 spacious bedrooms, 1 1/2 baths, Bonus and Recreation Room. There is a 2nd flight of stairs that lead from the Laundry/Utility room to the Bonus room. Private well for Irrigation!
Location
State NC
County Wayne
Community Walnut Creek
Zoning 50-Rural
Direction Take 70 E torwards La Grange. Turn right into Walnut Creek Subdivision. Turn left onto Walnut Creek Dr. Go for 0.7 mi. And 603 Walnut Creek Dr is on the Right.
Location Details Mainland
Rooms
Basement Crawl Space
Primary Bedroom Level Primary Living Area
Interior
Interior Features Bookcases, Kitchen Island, Master Downstairs, Vaulted Ceiling(s), Ceiling Fan(s), Eat-in Kitchen
Heating Fireplace(s), Electric, Heat Pump
Cooling Central Air
Flooring Carpet, Vinyl
Laundry Hookup - Dryer, Washer Hookup, Inside
Exterior
Garage Concrete, Circular Driveway
Garage Spaces 2.0
Waterfront Description None
Roof Type Architectural Shingle
Porch Covered, Deck, Porch
Building
Story 2
Sewer Municipal Sewer
Water Municipal Water
New Construction No
Others
Tax ID 3537610342
Acceptable Financing Cash, Conventional, FHA, USDA Loan, VA Loan
Listing Terms Cash, Conventional, FHA, USDA Loan, VA Loan
Special Listing Condition None
Read Less Info
Want to know what your home might be worth? Contact us for a FREE valuation!

Our team is ready to help you sell your home for the highest possible price ASAP

GET MORE INFORMATION

Sherri Mayes
Broker In Charge | License ID: 214350
Broker In Charge License ID: 214350



