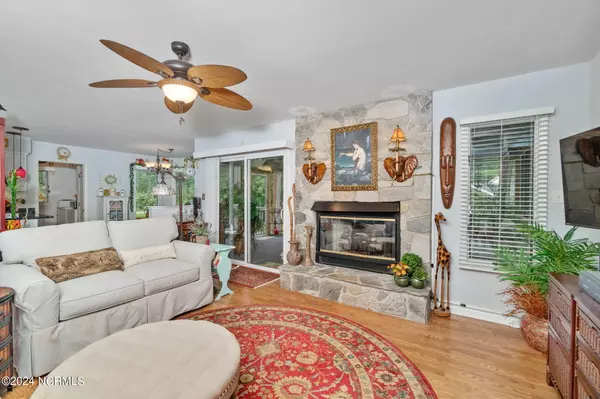For more information regarding the value of a property, please contact us for a free consultation.
Key Details
Sold Price $400,000
Property Type Single Family Home
Sub Type Single Family Residence
Listing Status Sold
Purchase Type For Sale
Square Footage 1,760 sqft
Price per Sqft $227
Subdivision Brandywine Bay
MLS Listing ID 100456679
Sold Date 08/20/24
Style Wood Frame
Bedrooms 3
Full Baths 2
HOA Fees $375
HOA Y/N Yes
Originating Board North Carolina Regional MLS
Year Built 1989
Annual Tax Amount $1,212
Lot Size 0.440 Acres
Acres 0.44
Lot Dimensions 114.97' x 171.02' x 136.77' x 88' per the plat map
Property Description
Welcome to this charming 3-bedroom, 2-bathroom home in the lovely gated, golf course community of Brandywine Bay. The home boasts amazing curb appeal, making a fantastic first impression.
This residence features a recently built, screened-in porch. Take in the attention to detail in this inviting space as you enjoy your morning coffee or evening relaxation. There is added peace of mind with gutter guards and the encapsulated crawl space - with dehumidifier!
Inside, you'll find plenty of space for entertaining. The large open floor plan includes two possible living room spaces, two dining areas and the practical kitchen. Enjoy the newly installed wall oven and built-in microwave, adding convenience and style to the kitchen.
Other features include built in storage in the garage, a myQ Smart Garage door opener (convenient garage access anywhere from your mobile device), and bathrooms that have been updated, offering a blend of modern touches and timeless appeal.
Come see for yourself why this home is the perfect blend of comfort and elegance in a desirable community!
Location
State NC
County Carteret
Community Brandywine Bay
Zoning PD
Direction From Highway 70 east turn right onto Brandywine boulevard then right onto Lord Granville drive. Property is on the right.
Location Details Mainland
Rooms
Basement Crawl Space
Primary Bedroom Level Primary Living Area
Interior
Interior Features Master Downstairs, Vaulted Ceiling(s), Ceiling Fan(s), Skylights, Eat-in Kitchen, Walk-In Closet(s)
Heating Electric, Heat Pump
Cooling Central Air
Flooring LVT/LVP, Laminate
Fireplaces Type Gas Log
Fireplace Yes
Window Features Blinds
Appliance Wall Oven, Microwave - Built-In, Dishwasher, Cooktop - Electric
Laundry Hookup - Dryer, Washer Hookup, Inside
Exterior
Exterior Feature None
Garage Garage Door Opener, Circular Driveway, On Site
Garage Spaces 2.0
Utilities Available Community Water
Waterfront No
Roof Type Composition
Porch Covered, Deck, Porch, Screened
Building
Lot Description Corner Lot
Story 1
Foundation Block
Sewer Community Sewer
Structure Type None
New Construction No
Others
Tax ID 635609070356000
Acceptable Financing Cash, Conventional
Listing Terms Cash, Conventional
Special Listing Condition None
Read Less Info
Want to know what your home might be worth? Contact us for a FREE valuation!

Our team is ready to help you sell your home for the highest possible price ASAP

GET MORE INFORMATION

Sherri Mayes
Broker In Charge | License ID: 214350
Broker In Charge License ID: 214350



