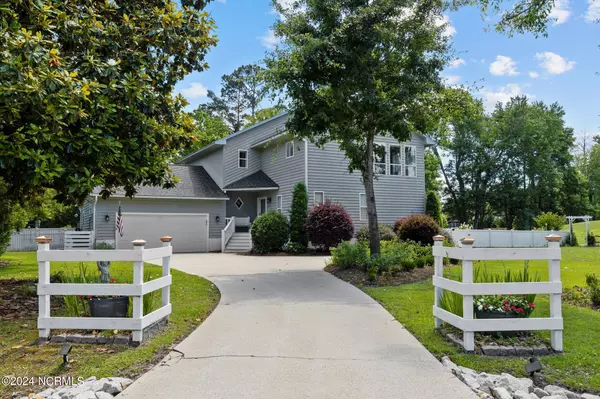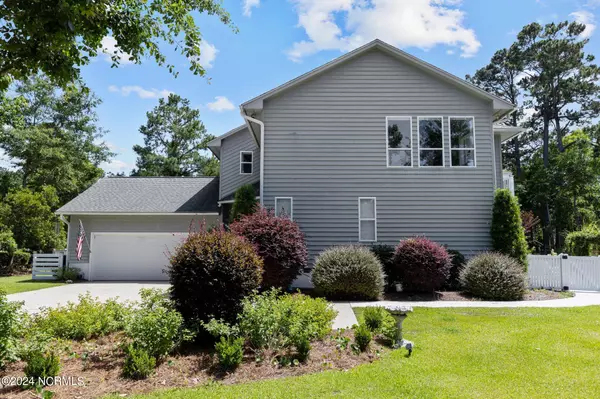For more information regarding the value of a property, please contact us for a free consultation.
Key Details
Sold Price $530,000
Property Type Single Family Home
Sub Type Single Family Residence
Listing Status Sold
Purchase Type For Sale
Square Footage 2,647 sqft
Price per Sqft $200
Subdivision Brandywine Bay
MLS Listing ID 100448211
Sold Date 08/16/24
Style Wood Frame
Bedrooms 4
Full Baths 3
Half Baths 1
HOA Fees $375
HOA Y/N Yes
Originating Board North Carolina Regional MLS
Year Built 1989
Lot Size 0.489 Acres
Acres 0.49
Lot Dimensions irregular
Property Description
FANTASTIC views overlooking Number 15 at Brandywine Bay Golf Course! The Highway 70 side of the Brandywine Bay's gated community is centered around the separately-owned 18 hole golf course. This home at 806 Lord Granville Drive has a floorplan and numerous windows , upstairs and down, that maximize this exciting scenery! Features include 2 or 3 downstairs bedrooms, one which can serve as a second principal suite ; another suite on the second level; volume ceilings, open floorplan and tons of natural lighting! Even the ELEVATOR has panoramic views! The expansive yard, mostly fenced in , two golf side decks and the inviting patio will make this a gardener's dream! ( window treatments, extra fridge and freezer downstairs also convey)
Seller has not used the irrigation system and is not warranted. The surround speakers in the living room are not in use and are not warranted. Water and wastewater provided by Carolina Water Service, a private, regulated and wastewater utility.
Location
State NC
County Carteret
Community Brandywine Bay
Zoning PD
Direction From Highway 70, Morehead, turn into Brandywine entrance. Right onto Lord Granville. Follow Lord Granville. House is on the left on corner of Lord Granville and Reserve Green Drive.
Location Details Mainland
Rooms
Basement Crawl Space
Primary Bedroom Level Primary Living Area
Interior
Interior Features Foyer, Whole-Home Generator, Elevator
Heating Heat Pump, Electric, Propane
Flooring LVT/LVP, Tile
Fireplaces Type Gas Log
Fireplace Yes
Appliance See Remarks, Stove/Oven - Electric, Refrigerator, Microwave - Built-In, Dishwasher
Laundry Inside
Exterior
Garage Paved
Garage Spaces 2.0
Utilities Available See Remarks
Waterfront No
View Golf Course
Roof Type Shingle
Porch Patio
Building
Lot Description Corner Lot
Story 2
New Construction No
Others
Tax ID 635605183029000
Acceptable Financing Cash, Conventional
Listing Terms Cash, Conventional
Special Listing Condition None
Read Less Info
Want to know what your home might be worth? Contact us for a FREE valuation!

Our team is ready to help you sell your home for the highest possible price ASAP

GET MORE INFORMATION

Sherri Mayes
Broker In Charge | License ID: 214350
Broker In Charge License ID: 214350



