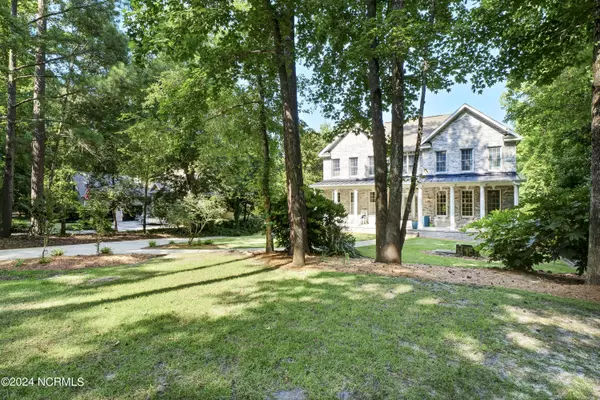For more information regarding the value of a property, please contact us for a free consultation.
Key Details
Sold Price $1,140,000
Property Type Single Family Home
Sub Type Single Family Residence
Listing Status Sold
Purchase Type For Sale
Square Footage 3,605 sqft
Price per Sqft $316
Subdivision Pelican Reef
MLS Listing ID 100450481
Sold Date 08/14/24
Bedrooms 3
Full Baths 3
Half Baths 1
HOA Fees $1,160
HOA Y/N Yes
Originating Board North Carolina Regional MLS
Year Built 2005
Annual Tax Amount $3,929
Lot Size 0.663 Acres
Acres 0.66
Lot Dimensions Irregular
Property Description
Experience the epitome of waterfront living in this custom 3-bedroom, 4-bathroom waterfront home, ideally located within the privately gated Pelican Reef community, among lush coastal flora on the Virginia Creek. The spacious outdoor living areas, private dock, and secluded grounds make this unique home a highly sought after treasure.Elegant columns meet you at the entrance and the modern gray brick creates a sophisticated ambiance upon approach to the home. Intricate details continue inside as you are captivated by the stone fireplace and Brazilian Cherry hardwood flooring of the main living area. The open layout and two story vaulted ceilings of the great room provide a spacious dining area with an abundance of natural light. In the kitchen, a stunning geometric island features a prep sink and gorgeous granite countertop. The double oven, vent hood, generous cabinet space, dumbwaiter, and beverage cooler provide all of the conveniences you could wish for in your dream kitchen.The main floor features the primary suite, with ensuite bathroom and walk-in closet. On the third level, another bedroom with a large ensuite bathroom acts as a second primary, matching the grand status of the first. Across the hall is a 3rd bedroom, a full bathroom, an additional room with a closet which could be used as a 4th bedroom, and a balcony that overlooks the great room below. Access to the top open deck allows sunbathing or gazing out at the sound where you'll be in awe of wildlife including dolphins and eagles.The ground floor offers even more versatility with a flex space, massive storage room, and sitting room that leads outside with access to the backyard and dock. Pelican Reef is conveniently located just a short drive from Surf City and Topsail Beach. Amenities include community pool, clubhouse, fitness center, tennis courts, dry dock, kayak launch, playground, walking trails, and RV/boat storage.
Location
State NC
County Pender
Community Pelican Reef
Zoning PD
Direction Hwy 17N from Wilmington, turn right on Royal Tern Drive. Turn right E High Bluff Drive. House will be on the left.
Location Details Mainland
Rooms
Basement Finished, Full, Exterior Entry
Primary Bedroom Level Primary Living Area
Interior
Interior Features Foyer, Solid Surface, Master Downstairs, 9Ft+ Ceilings, Tray Ceiling(s), Vaulted Ceiling(s), Ceiling Fan(s), Pantry, Walk-in Shower, Eat-in Kitchen, Walk-In Closet(s)
Heating Electric, Heat Pump
Cooling Central Air
Flooring Carpet, Tile, Wood
Fireplaces Type Gas Log
Fireplace Yes
Window Features DP50 Windows,Storm Window(s),Blinds
Appliance Water Softener, Refrigerator, Double Oven, Dishwasher, Cooktop - Gas, Bar Refrigerator
Laundry Hookup - Dryer, Washer Hookup, Inside
Exterior
Exterior Feature Gas Logs
Garage Garage Door Opener, Paved
Garage Spaces 2.0
Waterfront Yes
Waterfront Description Deeded Water Access,Deeded Water Rights,Deeded Waterfront,ICW View,Sound Side,Water Access Comm,Waterfront Comm
View Creek/Stream, Marsh View, Sound View, Water
Roof Type Shingle
Porch Open, Covered, Deck, Enclosed, Patio, Porch, Screened
Building
Story 3
Foundation See Remarks
Sewer Septic On Site
Water Municipal Water
Structure Type Gas Logs
New Construction No
Others
Tax ID 4214-99-8402-0000
Acceptable Financing Cash, Conventional, FHA, VA Loan
Listing Terms Cash, Conventional, FHA, VA Loan
Special Listing Condition None
Read Less Info
Want to know what your home might be worth? Contact us for a FREE valuation!

Our team is ready to help you sell your home for the highest possible price ASAP

GET MORE INFORMATION

Sherri Mayes
Broker In Charge | License ID: 214350
Broker In Charge License ID: 214350



