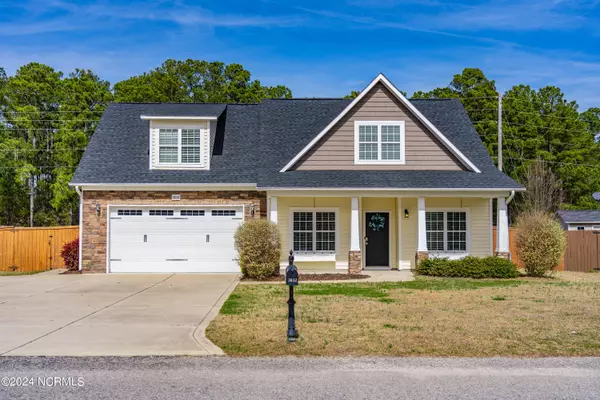For more information regarding the value of a property, please contact us for a free consultation.
Key Details
Sold Price $360,000
Property Type Single Family Home
Sub Type Single Family Residence
Listing Status Sold
Purchase Type For Sale
Square Footage 2,554 sqft
Price per Sqft $140
Subdivision Estates Of Camden
MLS Listing ID 100440614
Sold Date 08/06/24
Style Wood Frame
Bedrooms 4
Full Baths 2
Half Baths 1
HOA Fees $130
HOA Y/N Yes
Originating Board North Carolina Regional MLS
Year Built 2014
Lot Size 10,454 Sqft
Acres 0.24
Lot Dimensions 80x130x80x130
Property Description
Welcome to the Estates of Camden in the Jack Britt School District. This lovingly maintained home features an attached, two-car garage and a covered front porch that invites you in and carries you into the open living spaces. The expansive living room, anchored by a gas fireplace, flows effortlessly into the kitchen where you can enjoy stainless steel appliances, granite counters, a breakfast nook, and an adjoining formal dining area. The first floor is fitted with the classic and spacious owner's suite with tray ceilings and a walk-in closet. The ensuite is equipped with dual vanities, a walk-in shower, and a separate soaking tub. Journey to the second floor to find the remaining bedrooms, a bath, and a generous bonus room/fifth bedroom. There is plenty of storage space, including an unfinished attic space. New carpet throughout the home! Enjoy the tranquility of the backyard with a full privacy fence and covered patio. Roof and HVAC are two years old.
Location
State NC
County Cumberland
Community Estates Of Camden
Zoning RES
Direction Head west on US-401 S. Turn left onto Gillis Hill Road. Turn left onto Stoney Point Road. Continue onto Rockfish Road. Turn right onto Waldos Beach Road. Turn left on Kersey Avenue. Turn left onto Newgate Street. Home will be on the left.
Location Details Mainland
Rooms
Primary Bedroom Level Primary Living Area
Interior
Interior Features Master Downstairs, Tray Ceiling(s), Ceiling Fan(s), Walk-in Shower, Eat-in Kitchen, Walk-In Closet(s)
Heating Electric, Heat Pump
Cooling Central Air
Flooring Carpet, Vinyl, Wood
Appliance Refrigerator, Microwave - Built-In, Dishwasher
Laundry Inside
Exterior
Garage Attached, Concrete
Garage Spaces 2.0
Roof Type Composition
Porch Covered, Patio, Porch
Building
Story 2
Foundation Slab
Sewer Municipal Sewer
Water Municipal Water
New Construction No
Others
Tax ID 9494851393
Acceptable Financing Cash, Conventional, FHA, USDA Loan, VA Loan
Listing Terms Cash, Conventional, FHA, USDA Loan, VA Loan
Special Listing Condition None
Read Less Info
Want to know what your home might be worth? Contact us for a FREE valuation!

Our team is ready to help you sell your home for the highest possible price ASAP

GET MORE INFORMATION

Sherri Mayes
Broker In Charge | License ID: 214350
Broker In Charge License ID: 214350



