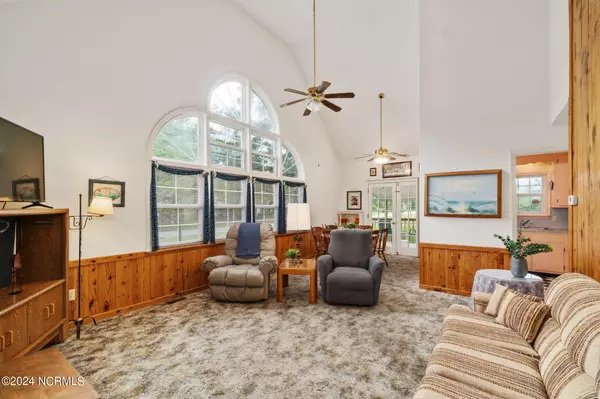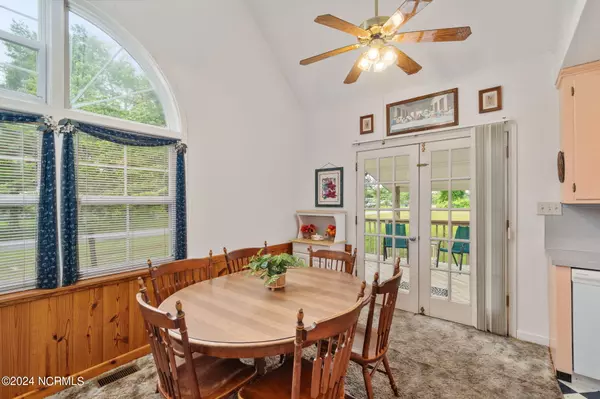For more information regarding the value of a property, please contact us for a free consultation.
Key Details
Sold Price $350,000
Property Type Single Family Home
Sub Type Single Family Residence
Listing Status Sold
Purchase Type For Sale
Square Footage 1,539 sqft
Price per Sqft $227
Subdivision Bayshore Park
MLS Listing ID 100447477
Sold Date 07/31/24
Style Wood Frame
Bedrooms 3
Full Baths 2
Half Baths 1
HOA Y/N No
Originating Board North Carolina Regional MLS
Year Built 1992
Annual Tax Amount $1,433
Lot Size 0.340 Acres
Acres 0.34
Lot Dimensions 100' x 150' x 100' x 150'
Property Description
Discover year round or part time coastal living in the Bayshore Park waterfront community with no HOA, which is located right off the Intracoastal Waterway in Cape Carteret. This home offers 3 bedrooms and 2.5 bathrooms with 1539 sq ft, attached 2 car garage, and paved driveway for ample space to park additional vehicles/boats. Enjoy the outdoors on the side deck, which is partially covered or in the spacious and private back yard with mature shade trees. Plenty of space for equipment or tools in the storage shed. Recent updates include: HVAC system & roof were replaced in 2015. This neighborhood has an optional private deep boat ramp membership option for only $350/year. And all Cape Carteret residents have access to the community pier and picnic areas. Located in the heart of Cape Carteret, this residence offers coastal neighborhood living with nearby local shops, dining, and the pristine beaches of the Crystal Coast. And located in the award-winning Croatan school district. Put your personal touch on updating it to make it your own paradise. Or this would be a wonderful opportunity for an investor!
Location
State NC
County Carteret
Community Bayshore Park
Zoning R10
Direction From HWY 24/58 intersection, follow Hwy 24 E. Turn right onto Lejeune Rd. Property will be on the right.
Location Details Mainland
Rooms
Other Rooms Shed(s)
Basement Crawl Space, None
Primary Bedroom Level Non Primary Living Area
Interior
Interior Features Vaulted Ceiling(s), Walk-In Closet(s)
Heating Heat Pump, Electric
Flooring Carpet, Vinyl
Fireplaces Type None
Fireplace No
Appliance Stove/Oven - Electric, Refrigerator, Microwave - Built-In, Dishwasher
Laundry Laundry Closet
Exterior
Garage Attached, Asphalt, Paved
Garage Spaces 2.0
Waterfront No
Waterfront Description Water Access Comm
Roof Type Shingle
Porch Open, Covered, Deck
Building
Story 2
Sewer Septic On Site
Water Municipal Water
New Construction No
Others
Tax ID 538407693235000
Acceptable Financing Cash, Conventional
Listing Terms Cash, Conventional
Special Listing Condition None
Read Less Info
Want to know what your home might be worth? Contact us for a FREE valuation!

Our team is ready to help you sell your home for the highest possible price ASAP

GET MORE INFORMATION

Sherri Mayes
Broker In Charge | License ID: 214350
Broker In Charge License ID: 214350



