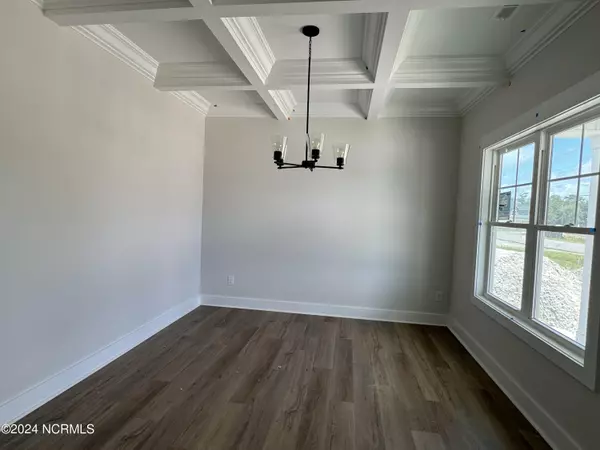For more information regarding the value of a property, please contact us for a free consultation.
Key Details
Sold Price $389,900
Property Type Single Family Home
Sub Type Single Family Residence
Listing Status Sold
Purchase Type For Sale
Square Footage 2,775 sqft
Price per Sqft $140
Subdivision Kingsbridge Ii
MLS Listing ID 100423877
Sold Date 07/29/24
Style Wood Frame
Bedrooms 4
Full Baths 2
Half Baths 1
HOA Fees $193
HOA Y/N Yes
Originating Board North Carolina Regional MLS
Year Built 2024
Lot Size 0.640 Acres
Acres 0.64
Lot Dimensions 152.01x212.76x197.12x129.05
Property Description
Welcome home to the newly constructed Millport floor plan by Holbrook Homes, located in the waterfront community of Kingsbridge II. Featuring 2775 square feet of living space, this remarkable home is sure to be at the top of your list. Featuring large, spacious rooms on both floors, the main living area is perfectly suited to entertain. . As you make your way to the second floor, you'll find the owner's suite, three additional bedrooms, a laundry room, and a guest bathroom. Throughout the home, you'll find finishes such as crown molding, LVP flooring, recessed lighting, and so many more textural finishes, for the finest coastal living. Minutes from Camp Lejeune, area beaches, and the quaint coastal city of Swansboro. Want to check out construction progress and see if this is the floor plan for you? Schedule your tour today! Disclaimer: Square footage and dimensions are approximate, subject to change without prior notice or obligation and may vary in actual construction.
Location
State NC
County Onslow
Community Kingsbridge Ii
Zoning R-8M
Direction Hwy 24 East towards Swansboro, turn right onto Queens Creek rd., take another right onto Queens Haven Rd. Left on Kingsbridge Rd., Right on E. Ivybridge Dr.
Location Details Mainland
Rooms
Basement None
Primary Bedroom Level Non Primary Living Area
Interior
Interior Features Foyer, Solid Surface, 9Ft+ Ceilings, Tray Ceiling(s), Ceiling Fan(s), Pantry, Walk-in Shower, Walk-In Closet(s)
Heating Electric, Heat Pump
Cooling Central Air
Flooring LVT/LVP, Carpet
Fireplaces Type None, Gas Log
Fireplace No
Appliance Stove/Oven - Electric, Microwave - Built-In, Dishwasher
Laundry Hookup - Dryer, Washer Hookup, Inside
Exterior
Parking Features Garage Door Opener, Paved
Garage Spaces 2.0
Waterfront Description Water Access Comm,Waterfront Comm
Roof Type Architectural Shingle
Porch Covered, Patio, Porch
Building
Lot Description Wetlands
Story 2
Foundation Slab
Sewer Septic Off Site
Water Municipal Water
New Construction Yes
Others
Tax ID 1307d-16
Acceptable Financing Cash, Conventional, FHA, USDA Loan, VA Loan
Listing Terms Cash, Conventional, FHA, USDA Loan, VA Loan
Special Listing Condition None
Read Less Info
Want to know what your home might be worth? Contact us for a FREE valuation!

Our team is ready to help you sell your home for the highest possible price ASAP

GET MORE INFORMATION

Sherri Mayes
Broker In Charge | License ID: 214350
Broker In Charge License ID: 214350



