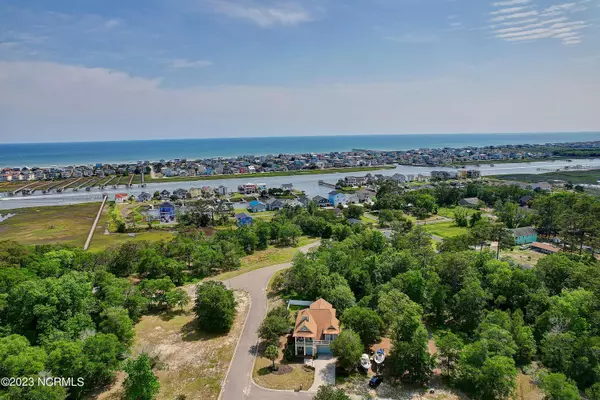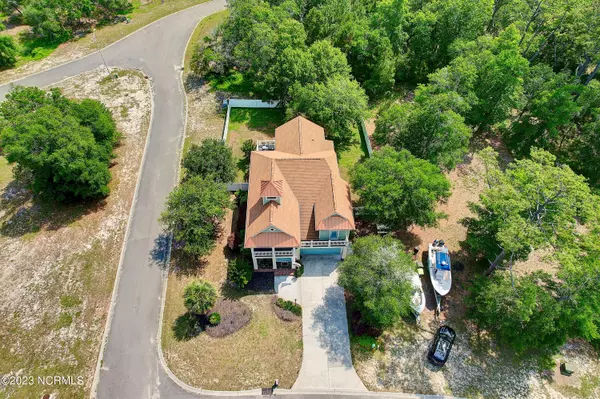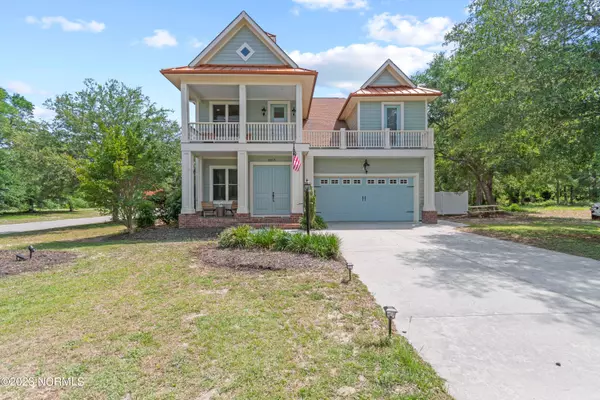For more information regarding the value of a property, please contact us for a free consultation.
Key Details
Sold Price $625,000
Property Type Single Family Home
Sub Type Single Family Residence
Listing Status Sold
Purchase Type For Sale
Square Footage 3,378 sqft
Price per Sqft $185
Subdivision Caisons Creek
MLS Listing ID 100421974
Sold Date 07/25/24
Style Wood Frame
Bedrooms 4
Full Baths 2
Half Baths 1
HOA Fees $1,200
HOA Y/N Yes
Originating Board North Carolina Regional MLS
Year Built 2007
Lot Size 10,454 Sqft
Acres 0.24
Lot Dimensions 71 x 150 x 76 x 139
Property Description
Let's talk about Caisons Creek. If privacy is important to you, it doesn't get more private. This quaint neighborhood still has plenty of vacant lots to be built on keeping it the quietest neighborhood closest to the beach. As Brunswick County land continues to be gobbled up by builders its communities like Caisons Creek that you'll be kicking yourself for not considering earlier.
Now is the time to make an incredibly sound investment ($196.86 per square ft) in a custom built home in a neighborhood whose values are destined to rise sharply as land values continue to increase and builders of all sizes are on the constant hunt for land.
The proximity to Holden Beach, less than 3 miles, is ideal for the beach lover, boater, fisherman and golfer alike. Primary or secondary home, 2869 White Dove Circle can accommodate both easily.
This Charleston style custom built beauty lures you in with loads of charm. The front elevation of this home is just so darling from the colors, porches, to the metal roof accents. Step through the double door to find the striking ceiling soaring up to the loft/balcony space above. The Living Room host custom built ins surrounding the gas fireplace and rich hardwood floors.
Continue through the archways past the wet bar into the Dining Room. It provides plenty of sitting space along with additional seating on the raised bar separating the Dining Room from the Kitchen. Down the short hallway you pass the Butlers Pantry. The amount of storage in this functional Kitchen is expansive.
Off the Kitchen is an awesome screened in porch where you can sit day or night and hear the soothing sounds of the ocean. Beautiful sunrises and sunsets with views of the Intracoastal Waterway from the balcony and porches in front and back are giving all the coastal vibes. The fenced in backyard offers many possibilities. These homeowners also own the vacant lot next door. It can be purchased with the home if you'd like to secure your privacy for years to come.
The Owner's Retreat is located on the first floor where the hardwood floors continue. This large room can accommodate any size bed and dresser drawer combination. The Primary Bath is unique in the way the double vanity is positioned maximizing the space to fit a jacuzzi tub, and tiled walk in shower with frameless shower door. The Walk In Closet is a great size too.
Upstairs you'll find where that amazing living room ceiling ends and the loft/balcony space begins. The second floor also hosts 3 additional bedrooms and a bonus room with access to the top floor balcony.
So much space and storage in this home.
Its square footage is quite large at close to 3,400 square feet but inside you feel warm and cozy with all the space you need to spread out. This truly is a great house and its value won't disappoint.
Are you ready to start living and loving Caisons Creek on the Holden Beach mainland? We are ready to assist you. Schedule an exclusive tour of this home and the Holden Beach area today.
Location
State NC
County Brunswick
Community Caisons Creek
Zoning CO-R-7500
Direction HWY 130 from Shallotte to Holden Beach once you pass the citgo gas station community is on the right. Turn into the community go to the round-a-bout and make the first right then stay straight and you will see the home on the corner near the water.
Location Details Mainland
Rooms
Basement Crawl Space
Primary Bedroom Level Primary Living Area
Interior
Interior Features Master Downstairs, 9Ft+ Ceilings, Ceiling Fan(s), Pantry, Walk-in Shower, Wet Bar, Walk-In Closet(s)
Heating Electric, Heat Pump
Cooling Central Air
Flooring Carpet, Tile, Wood
Fireplaces Type Gas Log
Fireplace Yes
Window Features Blinds
Appliance Stove/Oven - Electric, Microwave - Built-In, Dishwasher
Laundry Laundry Closet, In Hall
Exterior
Exterior Feature Irrigation System
Garage Paved
Garage Spaces 2.0
Waterfront No
Waterfront Description ICW View,Waterfront Comm
View Water
Roof Type Architectural Shingle,Metal
Porch Open, Covered, Deck, Porch, Screened
Building
Lot Description Corner Lot
Story 2
Sewer Municipal Sewer
Water Municipal Water
Structure Type Irrigation System
New Construction No
Others
Tax ID 232if003
Acceptable Financing Cash, Conventional
Listing Terms Cash, Conventional
Special Listing Condition None
Read Less Info
Want to know what your home might be worth? Contact us for a FREE valuation!

Our team is ready to help you sell your home for the highest possible price ASAP

GET MORE INFORMATION

Sherri Mayes
Broker In Charge | License ID: 214350
Broker In Charge License ID: 214350



