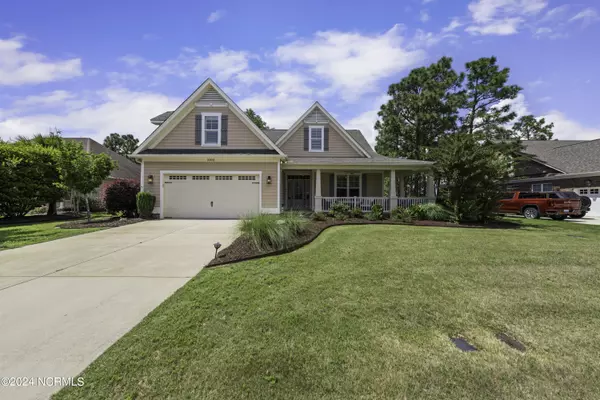For more information regarding the value of a property, please contact us for a free consultation.
Key Details
Sold Price $615,000
Property Type Single Family Home
Sub Type Single Family Residence
Listing Status Sold
Purchase Type For Sale
Square Footage 2,205 sqft
Price per Sqft $278
Subdivision Compass Pointe
MLS Listing ID 100444995
Sold Date 07/22/24
Style Wood Frame
Bedrooms 4
Full Baths 3
HOA Fees $2,549
HOA Y/N Yes
Originating Board North Carolina Regional MLS
Year Built 2012
Annual Tax Amount $2,430
Lot Size 0.285 Acres
Acres 0.28
Lot Dimensions 86x144x86x144
Property Description
This custom-built home is a must to see. It has a spectacular setting overlooking the 8th hole of The Compass Pointe Golf Course. This gated community is extremely sought after and is rich in ammenities. The rear of the lot has panoramic views of the course along with a private wooded area beyond. The first thing you will notice is the expansive wrap-around porch. This 3/4 bedroom, 3 bathroom home has a very open concept. Upgraded kitchen cabinets, under cabinet lighting, custom, tile backsplash, SS appliances including washer & dryer & a brand new refrigertor. There is also a office with double, glass french doors . 4 Smart TVs will remain with the home. Tray ceilings in the LV, DR & Primary bedroom, Plantation Shutters are on most of the windows. The large lanai has been completly enclosed with windows and they have added a 2nd gas fireplace. A portable AC & Heat unit will remain.
This adds an addtional 275 feet to the sq ft making the total square feet 2480. New 14 x 10 Shed. Relax on the spacious patio overlook the lovely yard and course. The patio has a large, remote controlled awning for shade and is set in a very peaceful setting. This home is not to be missed.
Location
State NC
County Brunswick
Community Compass Pointe
Zoning PUD
Direction From 74/76 Enter the 1st Compass Pointe entrance. Follow Compass Pointe South Wynd straight through the first 2 circles, go over the wooden bridge & take the 3rd exit on the next circle. House is on the right.
Location Details Mainland
Rooms
Other Rooms Shed(s)
Basement None
Primary Bedroom Level Primary Living Area
Interior
Interior Features Foyer, Kitchen Island, Master Downstairs, 9Ft+ Ceilings, Tray Ceiling(s), Ceiling Fan(s), Pantry, Walk-in Shower, Walk-In Closet(s)
Heating Heat Pump, Electric, Forced Air, Zoned
Cooling Central Air, Zoned
Flooring Wood
Fireplaces Type Gas Log
Fireplace Yes
Window Features Storm Window(s)
Appliance Washer, Vent Hood, Self Cleaning Oven, Refrigerator, Range, Ice Maker, Dryer, Disposal, Dishwasher, Cooktop - Gas, Convection Oven
Laundry Inside
Exterior
Exterior Feature Irrigation System
Garage Attached, Garage Door Opener, Off Street
Garage Spaces 2.0
Pool None
Waterfront No
Waterfront Description None
View Golf Course, Pond
Roof Type Architectural Shingle
Porch Patio, Wrap Around
Building
Lot Description On Golf Course
Story 1
Foundation Block
Sewer Municipal Sewer
Water Municipal Water
Structure Type Irrigation System
New Construction No
Others
Tax ID 022ga019
Acceptable Financing Cash, Conventional
Listing Terms Cash, Conventional
Special Listing Condition None
Read Less Info
Want to know what your home might be worth? Contact us for a FREE valuation!

Our team is ready to help you sell your home for the highest possible price ASAP

GET MORE INFORMATION

Sherri Mayes
Broker In Charge | License ID: 214350
Broker In Charge License ID: 214350



