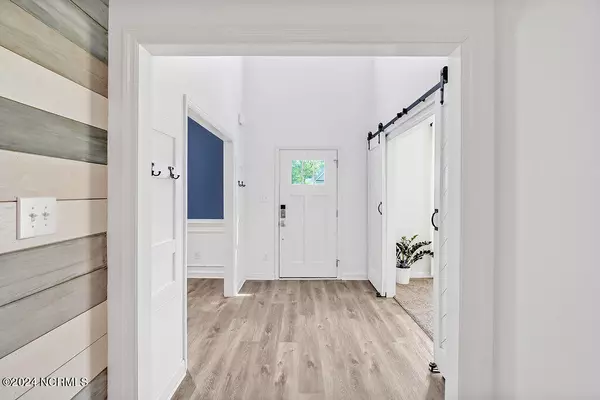For more information regarding the value of a property, please contact us for a free consultation.
Key Details
Sold Price $378,000
Property Type Single Family Home
Sub Type Single Family Residence
Listing Status Sold
Purchase Type For Sale
Square Footage 2,575 sqft
Price per Sqft $146
Subdivision Wantland'S Ferry @ Towne Pointe
MLS Listing ID 100444898
Sold Date 07/19/24
Style Wood Frame
Bedrooms 4
Full Baths 2
Half Baths 1
HOA Fees $375
HOA Y/N Yes
Originating Board North Carolina Regional MLS
Year Built 2019
Annual Tax Amount $2,053
Lot Size 0.680 Acres
Acres 0.68
Lot Dimensions Irregular
Property Description
AN ENTERTAINER'S DREAM! Welcome to this beautiful 4 bedroom, 2 and a half bathroom home, featuring new LVP flooring throughout the living room, a new backsplash, a custom built fireplace, shiplap, a laundry room with sink, a first floor Primary Homeowner's Suite, butler's pantry space, and a versatile office space, which could be used as a sitting room, playroom, library and more. The spacious fenced yard includes a shed and detached deck and offers ample space to relax and play.
You'll feel right at home in wonderful Wantlands Ferry at Towne Pointe, one of Jacksonville's favorite centrally located communities! Within minutes of Camp Lejeune, shopping, restaurants, beaches, and more, the community includes a pool and walking trail for your enjoyment. This home puts you close to the city without feeling the city close to you.
Location
State NC
County Onslow
Community Wantland'S Ferry @ Towne Pointe
Zoning R-10
Direction From LeJeune Blvd: Left on Piney Green Rd Right on Rocky Run Rd Right on Old Towne Pointe Blvd Right on Mittams Point Dr Left onto State Rte 2665/Turp Landing Ln Right on Tuscarora Trl Left on Courthouse Crossing Home is on Right
Location Details Mainland
Rooms
Other Rooms Shed(s)
Primary Bedroom Level Primary Living Area
Interior
Interior Features Master Downstairs, 9Ft+ Ceilings, Vaulted Ceiling(s), Ceiling Fan(s), Pantry, Walk-in Shower, Walk-In Closet(s)
Heating Heat Pump, Fireplace(s), Electric
Flooring LVT/LVP, Carpet, Tile
Window Features Blinds
Appliance Stove/Oven - Electric, Microwave - Built-In, Dishwasher
Exterior
Garage Concrete, Off Street
Garage Spaces 2.0
Waterfront No
Roof Type Shingle
Porch Deck, Patio, See Remarks
Building
Story 2
Foundation Slab
Sewer Municipal Sewer
Water Municipal Water
New Construction No
Others
Tax ID 1127d-103
Acceptable Financing Cash, Conventional, FHA, USDA Loan, VA Loan
Listing Terms Cash, Conventional, FHA, USDA Loan, VA Loan
Special Listing Condition None
Read Less Info
Want to know what your home might be worth? Contact us for a FREE valuation!

Our team is ready to help you sell your home for the highest possible price ASAP

GET MORE INFORMATION

Sherri Mayes
Broker In Charge | License ID: 214350
Broker In Charge License ID: 214350



