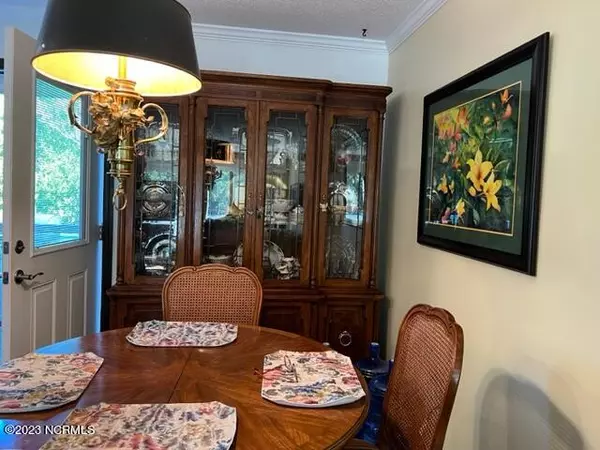For more information regarding the value of a property, please contact us for a free consultation.
Key Details
Sold Price $785,000
Property Type Single Family Home
Sub Type Single Family Residence
Listing Status Sold
Purchase Type For Sale
Square Footage 1,900 sqft
Price per Sqft $413
Subdivision Ocean Forest
MLS Listing ID 100446612
Sold Date 07/16/24
Style Wood Frame
Bedrooms 2
Full Baths 3
HOA Y/N No
Originating Board North Carolina Regional MLS
Year Built 1980
Lot Size 0.289 Acres
Acres 0.29
Lot Dimensions 124x90
Property Description
Location, Location, Location---this home has it all. Custom built home on large corner lot nestled among virgin ocean forest that has been lovingly preserved and provides privacy for relaxation. Just one block from the ocean and access to oceanfront private parking lot. Upstairs main living area has a large sunporch for dining/entertaining/relaxing (12x27 not included in SF), large open concept living area, large kitchen with multi-storage pantry, two bedrooms septic and two full baths. Large deck off living room and another deck off the kitchen with gas line to the grill. Downstairs has large art studio with sink/cabinets, office, bath and garage workshop. Inviting area under front deck from which to enjoy a fish pond with fountain and a yard with many large azaleas and other plants. Appliances include washer/dryer, large refrigerator, electric range, dishwasher, microwave, garbage disposal, and water cooler. Property is in close proximity to post office, town government, fire department, EMS, shopping and fishing pier.
Location
State NC
County Carteret
Community Ocean Forest
Zoning R
Direction Hwy 58 to Cedar Street, turn toward ocean, house on the right
Location Details Island
Rooms
Primary Bedroom Level Primary Living Area
Interior
Interior Features Workshop, Bookcases, Ceiling Fan(s), Pantry, Walk-in Shower, Walk-In Closet(s)
Heating Gas Pack, Propane
Cooling Central Air
Fireplaces Type None
Fireplace No
Window Features Blinds
Laundry In Hall
Exterior
Garage Garage Door Opener, On Site
Garage Spaces 1.0
Waterfront No
Roof Type Shingle
Porch Deck
Building
Story 2
Foundation Slab
Sewer Septic On Site
Water Municipal Water
New Construction No
Others
Tax ID 539305189289000
Acceptable Financing Cash, Conventional
Listing Terms Cash, Conventional
Special Listing Condition None
Read Less Info
Want to know what your home might be worth? Contact us for a FREE valuation!

Our team is ready to help you sell your home for the highest possible price ASAP

GET MORE INFORMATION

Sherri Mayes
Broker In Charge | License ID: 214350
Broker In Charge License ID: 214350



