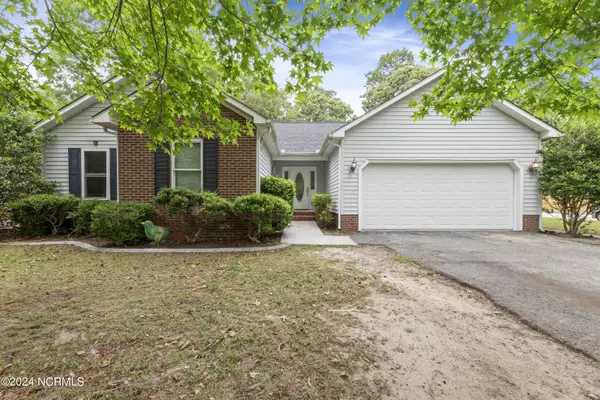For more information regarding the value of a property, please contact us for a free consultation.
Key Details
Sold Price $280,000
Property Type Single Family Home
Sub Type Single Family Residence
Listing Status Sold
Purchase Type For Sale
Square Footage 1,828 sqft
Price per Sqft $153
Subdivision Hunters Creek
MLS Listing ID 100444068
Sold Date 07/08/24
Style Wood Frame
Bedrooms 4
Full Baths 3
HOA Y/N No
Originating Board North Carolina Regional MLS
Year Built 1994
Annual Tax Amount $1,314
Lot Size 0.460 Acres
Acres 0.46
Lot Dimensions 100 x 203 x 101 x 205
Property Description
$4000 TO the BUYER to use as they choose. Total ROOF INSTALLED this MAY 2024, complete with a two-year warranty! This spacious residence in a desirable neighborhood boasts four bedrooms, three full bathrooms, situated on a corner lot on close to half of an acre, offering both space and privacy. As you enter, you'll be greeted by a charming living room with a vaulted ceiling and a cozy fireplace that seamlessly transitions into the dining area. The tiled floor kitchen features an eat-in nook, perfect for casual dining. The split floor plan enhances privacy, with a potential second master suite on one side, complete with a full bathroom, and the main master suite on the other side featuring a large bathroom with double sinks, a garden tub, and a walk-in shower. Additionally, a separate laundry area and extra closest space throughout the home. The exterior of the home is equally impressive with a large deck overlooking a spacious yard surrounded by beautiful trees and a shed with power that provides extra storage space. Even better, NO CITY TAXES and NO HOA! Conveniently located close to Camp Lejeune, schools, shopping, food stores, beaches and more.
Location
State NC
County Onslow
Community Hunters Creek
Zoning R-10
Direction Hwy 24 to Piney Green, left onto Hunters Trail, right onto Baytree Dr.
Location Details Mainland
Rooms
Other Rooms Shed(s)
Primary Bedroom Level Primary Living Area
Interior
Interior Features Foyer, Ceiling Fan(s), Walk-In Closet(s)
Heating Electric, Heat Pump
Cooling Central Air
Window Features Blinds
Laundry Inside
Exterior
Parking Features Concrete
Garage Spaces 2.0
Roof Type Shingle
Porch Deck
Building
Lot Description Corner Lot
Story 1
Foundation Slab
Sewer Septic On Site
Water Municipal Water
New Construction No
Others
Tax ID 1115j-65
Acceptable Financing Cash, Conventional, FHA, USDA Loan, VA Loan
Listing Terms Cash, Conventional, FHA, USDA Loan, VA Loan
Special Listing Condition None
Read Less Info
Want to know what your home might be worth? Contact us for a FREE valuation!

Our team is ready to help you sell your home for the highest possible price ASAP

GET MORE INFORMATION

Sherri Mayes
Broker In Charge | License ID: 214350
Broker In Charge License ID: 214350



