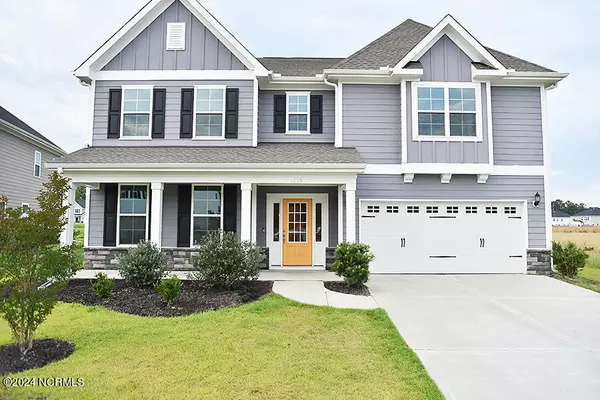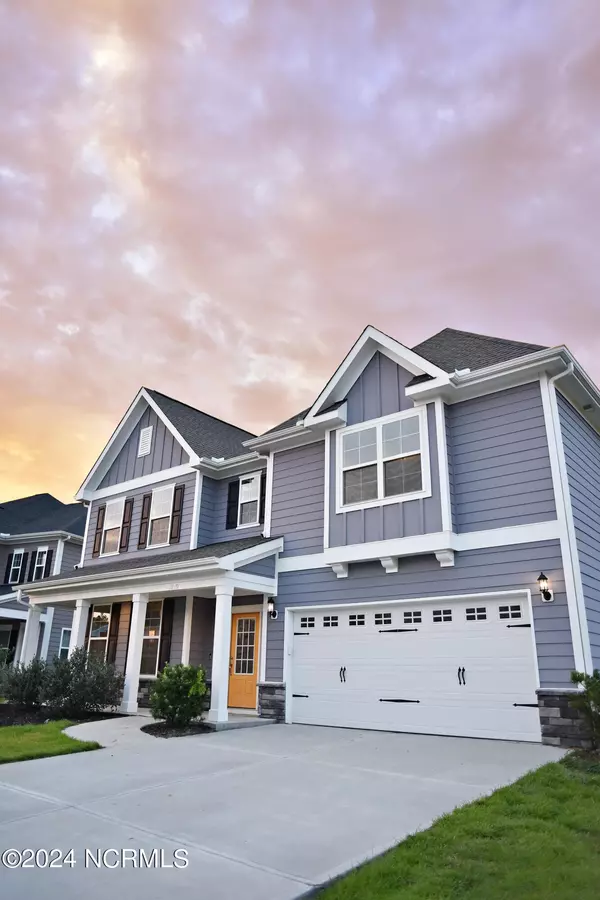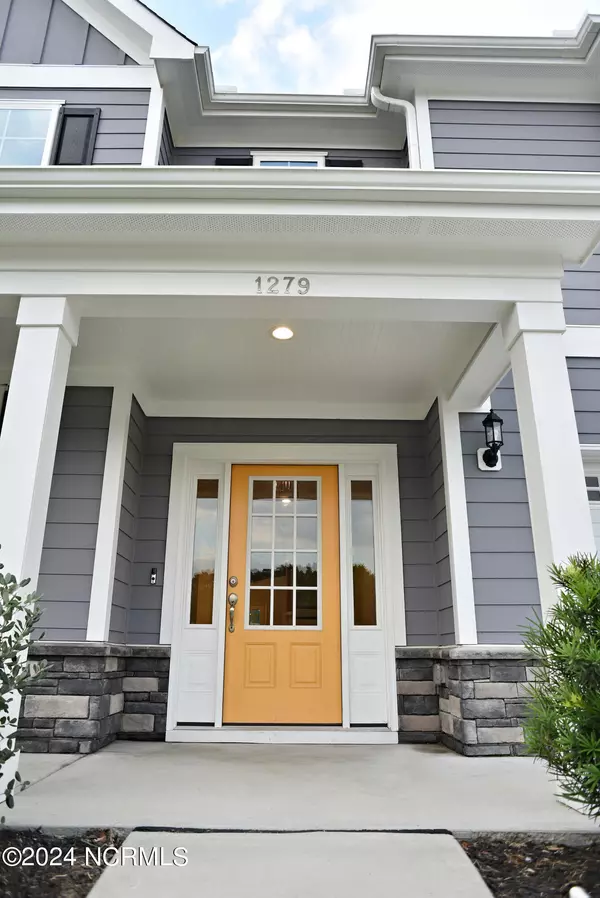For more information regarding the value of a property, please contact us for a free consultation.
Key Details
Sold Price $700,000
Property Type Single Family Home
Sub Type Single Family Residence
Listing Status Sold
Purchase Type For Sale
Square Footage 4,045 sqft
Price per Sqft $173
Subdivision Scotts Hill Village
MLS Listing ID 100450241
Sold Date 07/02/24
Style Wood Frame
Bedrooms 6
Full Baths 4
HOA Fees $1,100
HOA Y/N Yes
Originating Board North Carolina Regional MLS
Year Built 2021
Lot Dimensions 67x175x56x54x163
Property Description
Welcome to this spacious 6 bedroom 4 FULL bath home located in the highly sought after subdivision of Scotts Hill Village! When you walk in you will notice the beautiful French Doors leading to the office or flex room. The large formal dining room is perfect for holiday dinners. The butler pantry connects the kitchen to the dining room. The kitchen is a chef's dream! It features quartz countertops, under cabinet lights, slow close cabinets/drawers, and a gas stove top. Fill up your pots while cooking with the pot filler located above the stove! The kitchen also has an eat in kitchen area. The kitchen leads to the spacious living room and screened in back porch that makes it perfect for entertaining guests or relaxing. Downstairs you will find a guest bedroom with a full bath. Upstairs you will find 5 bedrooms all with walk-in closets and the laundry room. The master has a sitting area and 2 large walk in closets along with TWO linen closets! The master bathroom has a walk in tile shower. This home offers endless possibilities! There is a community pool. Located close to shopping and plenty of restaurants! Schedule your showing today!
Location
State NC
County New Hanover
Community Scotts Hill Village
Zoning R-15
Direction From HWY 17 turn on Scotts Hill Loop Road. Turn on Pandion Drive. Home is on your left.
Location Details Mainland
Rooms
Primary Bedroom Level Non Primary Living Area
Interior
Interior Features Pantry, Walk-in Shower, Walk-In Closet(s)
Heating Electric, Heat Pump
Cooling Central Air
Fireplaces Type None
Fireplace No
Exterior
Garage Paved
Garage Spaces 2.0
Utilities Available Natural Gas Connected
Waterfront No
Waterfront Description None
Roof Type Architectural Shingle
Porch Porch, Screened
Building
Story 2
Entry Level Two
Foundation Slab
Sewer Municipal Sewer
Water Municipal Water
New Construction No
Others
Tax ID R02900-002-193-000
Acceptable Financing Cash, Conventional, FHA, USDA Loan, VA Loan
Listing Terms Cash, Conventional, FHA, USDA Loan, VA Loan
Special Listing Condition None
Read Less Info
Want to know what your home might be worth? Contact us for a FREE valuation!

Our team is ready to help you sell your home for the highest possible price ASAP

GET MORE INFORMATION

Sherri Mayes
Broker In Charge | License ID: 214350
Broker In Charge License ID: 214350



