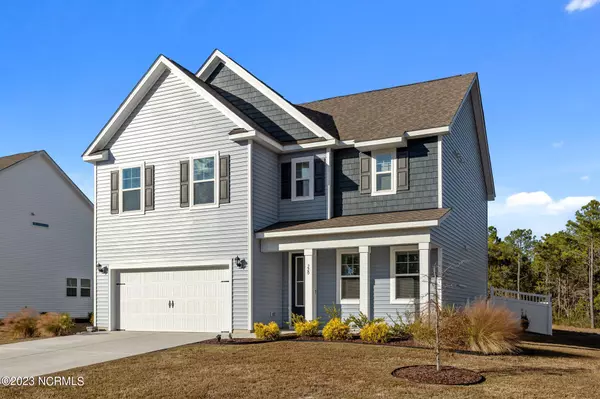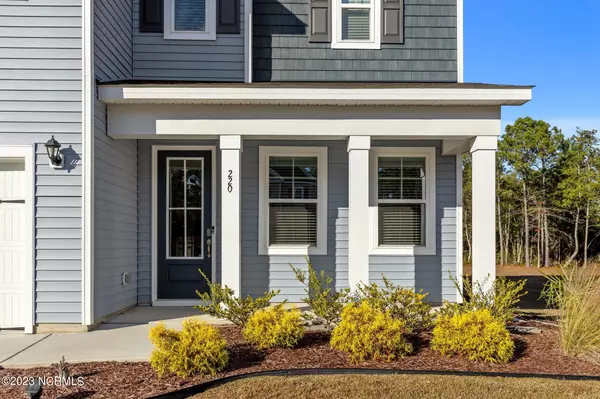For more information regarding the value of a property, please contact us for a free consultation.
Key Details
Sold Price $430,000
Property Type Single Family Home
Sub Type Single Family Residence
Listing Status Sold
Purchase Type For Sale
Square Footage 2,388 sqft
Price per Sqft $180
Subdivision Salt Creek
MLS Listing ID 100415539
Sold Date 07/01/24
Style Wood Frame
Bedrooms 4
Full Baths 2
Half Baths 1
HOA Fees $396
HOA Y/N Yes
Originating Board North Carolina Regional MLS
Year Built 2021
Lot Size 0.370 Acres
Acres 0.37
Lot Dimensions 80 x 220 x 80 x 220
Property Description
Beautiful home in the Salt Creek Subdivision directly across the road from the much sought after Croatan High School. This home features a separate Dining Room/office perfect for those holiday meals or working from home. The kitchen has blue cabinets with a white island, white tile backsplash and white quartz countertop. There is also over and under cabinet lightsing. A nice pantry gives plenty of room for groceries. The entire downstairs has LVP flooring. Upstairs there are three guest rooms, each with a ceiling fan and closet. These bedrooms share a bath with double vanity and a tub/shower combination. The extra large master bedroom features a large walk-in closet, a master bath with double vanity, walk-in shower, private water closet and linen closet. The entire upstairs has carpeted floors. The laundry room is also on the 2nd floor and the Kenmore washer and dryer stay with the home. The two car garage has an epoxy floor. There is a fenced-in backyard with beautiful landscaping and an upgraded vinyl fence. Behind the fenced in yard is a large section which is perfect for a shed. This home has many upgrades including upgraded blinds, ceiling fans, a security system, a doorbell camera and is wired for a generator. This is a great home in a great location.
Location
State NC
County Carteret
Community Salt Creek
Zoning Res
Direction Highway 24 turn on Henderson Drive, make a left on Salt Meadow and the home will be 4th on right.
Location Details Mainland
Rooms
Other Rooms See Remarks
Basement None
Primary Bedroom Level Non Primary Living Area
Interior
Interior Features Foyer, Kitchen Island, 9Ft+ Ceilings, Pantry, Eat-in Kitchen, Walk-In Closet(s)
Heating Heat Pump, Electric
Cooling Central Air, Zoned
Flooring LVT/LVP
Fireplaces Type None
Fireplace No
Window Features Thermal Windows,DP50 Windows,Blinds
Appliance Washer, Stove/Oven - Electric, Refrigerator, Dryer, Dishwasher
Laundry Hookup - Dryer, Washer Hookup
Exterior
Garage None
Garage Spaces 2.0
Pool None
Waterfront No
Waterfront Description None
View See Remarks
Roof Type Shingle
Accessibility None
Porch Patio, Porch
Building
Lot Description Interior Lot
Story 2
Entry Level Two
Foundation Slab
Sewer Septic On Site
Water Municipal Water
New Construction No
Others
Tax ID 631600417265000
Acceptable Financing Cash, Conventional, VA Loan
Listing Terms Cash, Conventional, VA Loan
Special Listing Condition None
Read Less Info
Want to know what your home might be worth? Contact us for a FREE valuation!

Our team is ready to help you sell your home for the highest possible price ASAP

GET MORE INFORMATION

Sherri Mayes
Broker In Charge | License ID: 214350
Broker In Charge License ID: 214350



