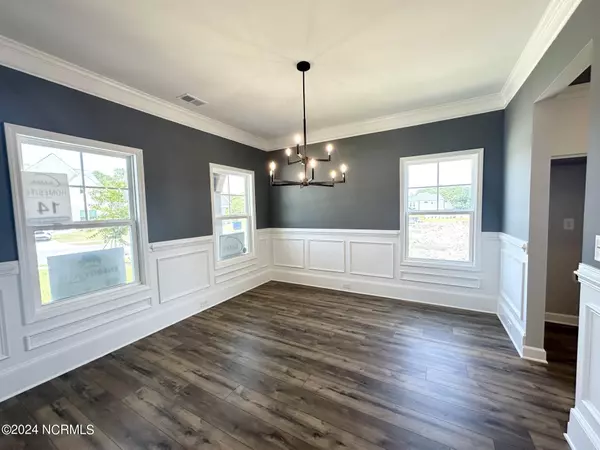For more information regarding the value of a property, please contact us for a free consultation.
Key Details
Sold Price $481,910
Property Type Single Family Home
Sub Type Single Family Residence
Listing Status Sold
Purchase Type For Sale
Square Footage 2,724 sqft
Price per Sqft $176
Subdivision Grayson Park
MLS Listing ID 100431079
Sold Date 07/02/24
Style Wood Frame
Bedrooms 4
Full Baths 2
Half Baths 1
HOA Fees $996
HOA Y/N Yes
Originating Board North Carolina Regional MLS
Year Built 2024
Lot Size 6,970 Sqft
Acres 0.16
Lot Dimensions 41.96 x 120 x 70.09 x 120
Property Description
The Granville (F) plan is an energy efficient home that offers an exclusive home warranty and is built by the US Top 100 Builder Cates Building. This open floor plan concept has the primary suite on the first floor! Additional options in the primary suite include a beautiful tray ceiling & crown molding. The primary bathroom has a double vanity with quartz countertop, 5' tiled walk-in shower, tile flooring, & walk-in closet. The eat in kitchen features quartz countertops, tile backsplash, stainless steel microwave, dishwasher, and gas range, breakfast area, pantry, and island with corner sink overlooking the great room! The Great Room with a natural gas log fireplace has access to a covered patio perfect for entertaining. There is an elegant formal dining room with picture frame wainscoting & crown molding. Additional first floor features include a half bathroom & a mud/laundry room with a built-in bench & cubbies. The 2nd floor has a loft at the top of the stairs, 3 additional bedrooms with walk-in closets, a laundry room, & a full bathroom with dual vanity! LVP flooring is found on the first floor in the foyer, dining room, kitchen, breakfast nook, great room, mud/laundry room, half bath, and 2nd full bath. Disclaimer: Home is under construction. Finishes and features vary per home and the lot specific selections should be verified with the listing agent before submitting an offer. Cates Building reserves the right to change plans, specifications, pricing promotions, incentives, features, elevations, floor plans, designs, materials, amenities, and dimensions without notice in its sole discretion. Square footage and dimensions are approximate, subject to change without prior notice or obligation and may vary in actual construction.
Location
State NC
County Brunswick
Community Grayson Park
Zoning PUD
Direction From Wilmington take Hwy 17 toward Myrtle Beach. Turn right onto Maco Rd (Hwy 87) toward Fayetteville. In a little over a mile, turn left at the main entrance onto Grayson Parkway. Turn left onto Trailhead Rd. At the end of Trailhead, turn left onto Longleaf Pine Circle. Your future home will be on your right!
Location Details Mainland
Rooms
Basement None
Primary Bedroom Level Primary Living Area
Interior
Interior Features Foyer, Mud Room, Solid Surface, Master Downstairs, 9Ft+ Ceilings, Tray Ceiling(s), Pantry, Walk-in Shower, Walk-In Closet(s)
Heating Natural Gas, Zoned
Cooling Central Air, Zoned
Flooring LVT/LVP, Carpet, Tile
Fireplaces Type Gas Log
Fireplace Yes
Appliance Stove/Oven - Gas, Microwave - Built-In, Disposal, Dishwasher
Laundry Hookup - Dryer, Washer Hookup, Inside
Exterior
Garage On Site, Paved
Garage Spaces 2.0
Pool None
Utilities Available Water Connected, Sewer Connected, Natural Gas Connected
Waterfront No
Waterfront Description None
Roof Type Architectural Shingle
Porch Covered, Patio, Porch
Building
Story 2
Entry Level Two
Foundation Slab
Sewer Municipal Sewer
Water Municipal Water
New Construction Yes
Others
Tax ID L-14 S-2 Ph-2c Grayson Park Pl-144/92
Acceptable Financing Cash, Conventional, FHA, USDA Loan, VA Loan
Listing Terms Cash, Conventional, FHA, USDA Loan, VA Loan
Special Listing Condition None
Read Less Info
Want to know what your home might be worth? Contact us for a FREE valuation!

Our team is ready to help you sell your home for the highest possible price ASAP

GET MORE INFORMATION

Sherri Mayes
Broker In Charge | License ID: 214350
Broker In Charge License ID: 214350



