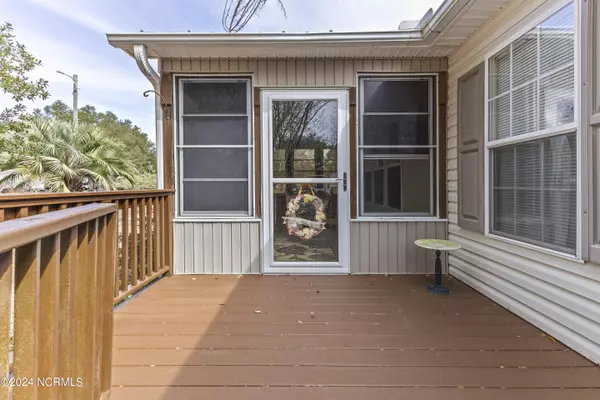For more information regarding the value of a property, please contact us for a free consultation.
Key Details
Sold Price $289,000
Property Type Manufactured Home
Sub Type Manufactured Home
Listing Status Sold
Purchase Type For Sale
Square Footage 2,030 sqft
Price per Sqft $142
Subdivision Shell Point Acres
MLS Listing ID 100431142
Sold Date 06/26/24
Style Wood Frame
Bedrooms 3
Full Baths 2
HOA Fees $300
HOA Y/N Yes
Originating Board North Carolina Regional MLS
Year Built 2001
Annual Tax Amount $1,007
Lot Size 0.410 Acres
Acres 0.41
Lot Dimensions 119x150
Property Description
Gated community with boat ramp for small vessels to access the Shallotte River. Fish off the dock or enjoy a walk or bike ride down to the riverfront gazebo while taking in the coastal breezes. Situated on 2 lots, this Arnell custom home has its own unique features including 2 pantries for the cook, 2 living areas, 2 large closets in primary bedroom with office space, large den with built-in shelves, dining room and eat-in kitchen. In addition to kitchen appliances, the upright freezer, washer, dryer and two TVs are included. Metal roof on home, workshop building and lean-to on each side, well water for irrigation, fenced yard, security light in front. Large workshop for him has ramp to drive golf cart or motorcycle in and attached shed for the yard tools and beach toys. Beautiful landscape featuring Live Oak Trees, Azaleas, Camelias, Maples, Palms, Pear Trees, Century Plant and much more. Composite flooring on decks, sunroom with E-Z Breeze windows. Septic pumped 11/2023, water heater 12/2023, HVAC 2020 with transferrable service agreement, microwave 2021. Doggy door is removable. No one can build on lot behind home which is an off-site septic area for adjacent homes.
Location
State NC
County Brunswick
Community Shell Point Acres
Zoning R60
Direction Hwy 130 (Holden Beach Rd) to Right on Gray Bridge Road, Right onto Shell Point Road, Left on Pelican Place Rd, follow to Shell Point Acres II gate. After entering gate, turn right on Martin. Home on left.
Location Details Mainland
Rooms
Other Rooms Storage, Workshop
Basement Crawl Space
Primary Bedroom Level Primary Living Area
Interior
Interior Features Bookcases, Kitchen Island, Master Downstairs, Vaulted Ceiling(s), Ceiling Fan(s), Pantry, Skylights, Walk-in Shower, Walk-In Closet(s)
Heating Heat Pump, Electric
Cooling Central Air
Flooring Carpet, Laminate, Vinyl
Fireplaces Type None
Fireplace No
Window Features Blinds
Appliance Freezer, Washer, Stove/Oven - Electric, Refrigerator, Microwave - Built-In, Dryer, Dishwasher
Laundry Hookup - Dryer, Washer Hookup, Inside
Exterior
Exterior Feature Irrigation System
Garage Golf Cart Parking, Covered, Detached, Concrete
Carport Spaces 1
Waterfront No
Roof Type Metal
Porch Open, Deck, Enclosed, Screened
Building
Story 1
Entry Level One
Foundation Brick/Mortar
Sewer Septic On Site
Water Municipal Water
Structure Type Irrigation System
New Construction No
Others
Tax ID 214ma103
Acceptable Financing Cash, Conventional, FHA, USDA Loan, VA Loan
Listing Terms Cash, Conventional, FHA, USDA Loan, VA Loan
Special Listing Condition None
Read Less Info
Want to know what your home might be worth? Contact us for a FREE valuation!

Our team is ready to help you sell your home for the highest possible price ASAP

GET MORE INFORMATION

Sherri Mayes
Broker In Charge | License ID: 214350
Broker In Charge License ID: 214350



