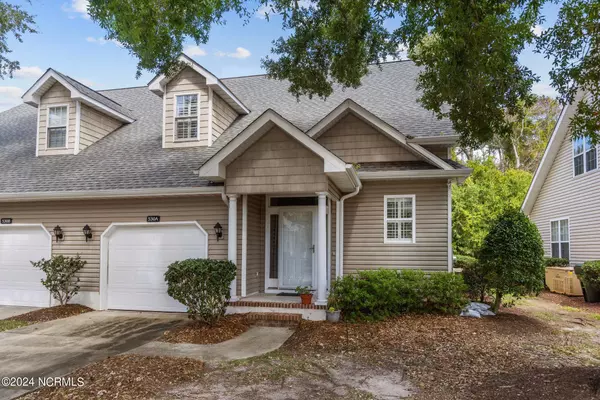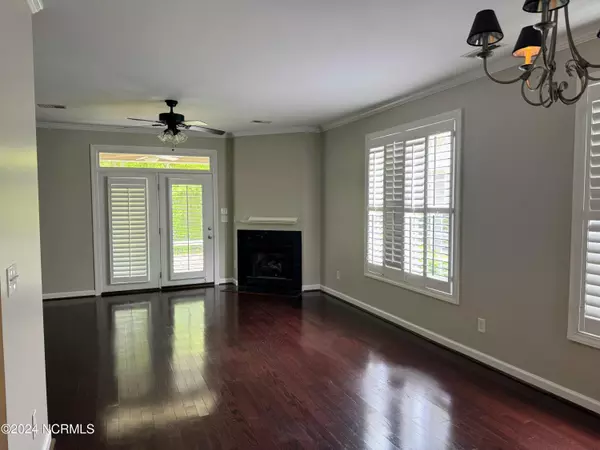For more information regarding the value of a property, please contact us for a free consultation.
Key Details
Sold Price $300,000
Property Type Condo
Sub Type Condominium
Listing Status Sold
Purchase Type For Sale
Square Footage 1,989 sqft
Price per Sqft $150
Subdivision Brandywine Bay
MLS Listing ID 100440376
Sold Date 06/26/24
Style Wood Frame
Bedrooms 3
Full Baths 2
Half Baths 1
HOA Fees $455
HOA Y/N Yes
Originating Board North Carolina Regional MLS
Year Built 2005
Annual Tax Amount $1,198
Lot Size 5,227 Sqft
Acres 0.12
Lot Dimensions 40x13x37x130
Property Description
Welcome to coastal paradise in Morehead City, NC, where your dream home awaits amidst the sun, sand, and serenity. This meticulously crafted 3-bedroom, 2.5-bathroom haven is not just a residence; it's an embodiment of comfort, convenience, and coastal charm. Spacious Elegance: Step inside to discover a harmonious blend of modern luxury and timeless design. With 3 bedrooms and 2.5 bathrooms, this residence boasts spacious interiors, providing ample room for both relaxation and entertainment. Masterful Retreat: Your primary bedroom awaits on the first floor, offering a retreat-like haven for tranquility and privacy. Bask in the convenience of having your own serene space, a true sanctuary within the heart of your home. Elegance Beneath Your Feet: Hardwood floors grace the interiors, adding an element of timeless elegance and easy maintenance. Enjoy the warmth and character they bring to each room, creating a welcoming atmosphere throughout.
Location
State NC
County Carteret
Community Brandywine Bay
Zoning PD
Direction East on Hwy 70, take a left on Brandywine Blvd and a right on Village Green Drive
Location Details Mainland
Rooms
Primary Bedroom Level Primary Living Area
Interior
Interior Features Master Downstairs, 9Ft+ Ceilings
Heating Heat Pump, Electric
Flooring Wood
Exterior
Garage On Site
Garage Spaces 1.0
Utilities Available Community Water
Waterfront No
Roof Type Architectural Shingle
Porch Deck, Porch
Building
Story 2
Entry Level Two
Foundation Slab
Sewer Community Sewer
New Construction No
Others
Tax ID 635613144294000
Acceptable Financing Cash, Conventional
Listing Terms Cash, Conventional
Special Listing Condition None
Read Less Info
Want to know what your home might be worth? Contact us for a FREE valuation!

Our team is ready to help you sell your home for the highest possible price ASAP

GET MORE INFORMATION

Sherri Mayes
Broker In Charge | License ID: 214350
Broker In Charge License ID: 214350



