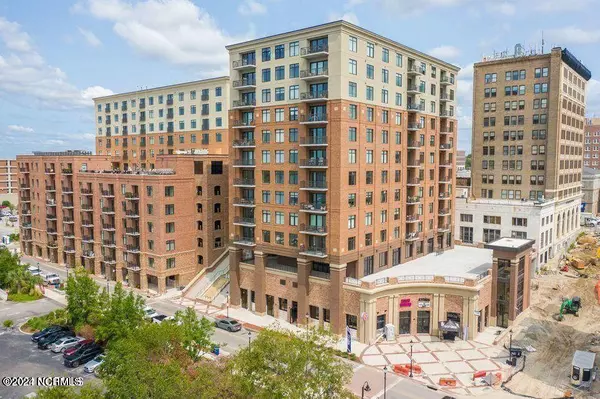For more information regarding the value of a property, please contact us for a free consultation.
Key Details
Sold Price $855,000
Property Type Condo
Sub Type Condominium
Listing Status Sold
Purchase Type For Sale
Square Footage 1,276 sqft
Price per Sqft $670
Subdivision River Place
MLS Listing ID 100445026
Sold Date 06/25/24
Bedrooms 2
Full Baths 2
Half Baths 1
HOA Fees $12,230
HOA Y/N Yes
Originating Board North Carolina Regional MLS
Year Built 2019
Annual Tax Amount $2,529
Lot Size 1,263 Sqft
Acres 0.03
Lot Dimensions condo
Property Description
Welcome to River Place on the historic river front of Downtown Wilmington! This 11th floor luxurious condo has beautiful views of the riverfront and over $50,000 in upgrades. Custom closets, upgraded floors, upgraded pantry shelving, lighting, designer window treatments, glass shower doors, etc. The views of the Cape Fear River bridge make this home spectacular! This 2 bedroom, 2 and one half bath designer decorated condo is the best in the building. Gourmet kitchen with extra nice kitchen island has all the room you need. The concierge, club house, game room and fitness room, fire pit, grilling area, plus an outdoor rooftop pool on the the 7th floor, gives you the best views of the city. This condo comes with 2 parking spaces assigned thru the HOA. You also have a dedicated storage locker. Just ride the secured keyed elevators down to one of the best restaurants in town and walk to anything you need downtown including the best outdoor concerts at Live Oak pavilion, shows at the Wilson Center and more at Thalian Hall. This is the perfect downtown home for you!
Location
State NC
County New Hanover
Community River Place
Zoning CBD
Direction From Martin Luther King Hwy go downtown turn right onto Red Cross Street toward Cape Fear River. At stop sign take left onto Water Street. River Place Condos on Left between Grace and Chestnut Street. Pay parking only at metered space or enter into River Place Parking Deck (pay parking only).
Location Details Mainland
Rooms
Other Rooms Storage
Basement None
Primary Bedroom Level Primary Living Area
Interior
Interior Features Kitchen Island, Ceiling Fan(s), Elevator, Pantry, Walk-in Shower, Walk-In Closet(s)
Heating Electric, Heat Pump
Cooling Central Air
Flooring Tile, Wood
Fireplaces Type None
Fireplace No
Appliance Washer, Vent Hood, Stove/Oven - Electric, Refrigerator, Microwave - Built-In, Dryer, Dishwasher
Laundry Laundry Closet
Exterior
Garage Covered, Detached, Assigned, Lighted, Paved
Garage Spaces 2.0
Pool In Ground
Waterfront Yes
Waterfront Description None
View River
Roof Type See Remarks
Accessibility Accessible Entrance
Building
Story 1
Entry Level 4th Floor or Higher Unit
Foundation Brick/Mortar
Sewer Municipal Sewer
Water Municipal Water
New Construction No
Others
Tax ID R04720-007-026-080
Acceptable Financing Cash, Conventional
Listing Terms Cash, Conventional
Special Listing Condition None
Read Less Info
Want to know what your home might be worth? Contact us for a FREE valuation!

Our team is ready to help you sell your home for the highest possible price ASAP

GET MORE INFORMATION

Sherri Mayes
Broker In Charge | License ID: 214350
Broker In Charge License ID: 214350



