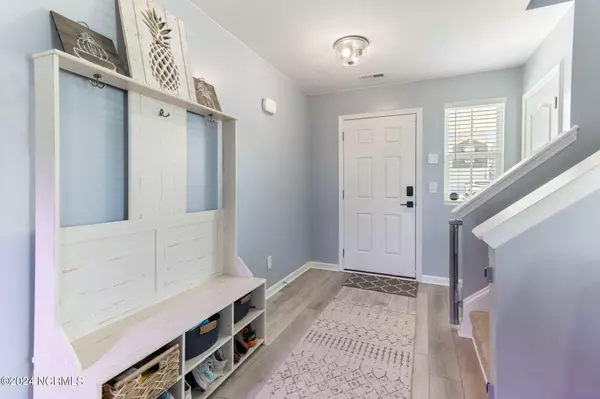For more information regarding the value of a property, please contact us for a free consultation.
Key Details
Sold Price $320,000
Property Type Single Family Home
Sub Type Single Family Residence
Listing Status Sold
Purchase Type For Sale
Square Footage 2,307 sqft
Price per Sqft $138
Subdivision Hunters Creek
MLS Listing ID 100443793
Sold Date 06/21/24
Style Wood Frame
Bedrooms 3
Full Baths 2
Half Baths 1
HOA Fees $150
HOA Y/N Yes
Originating Board North Carolina Regional MLS
Year Built 2019
Annual Tax Amount $1,821
Lot Size 0.270 Acres
Acres 0.27
Lot Dimensions 92x114x98x131
Property Description
Welcome to your dream home in the sought-after Hunter's Creek community! This stunning residence offers style and functionality. Boasting 3 bedrooms, 2.5 baths, a BONUS Rm, and an additional flex space on the second floor. Step inside to discover an inviting living space adorned with luxurious LVP flooring throughout the first floor. The gourmet kitchen features quartz countertops, stainless steel appliances, and ample cabinet space. The adjacent dining area provides a perfect setting for large meals and gatherings. Retreat to the spacious bedroom suite complete with a private en-suite bath and LARGE walk-in closet. Two additional bedrooms offer versatility and comfort, while the bonus room and flex space provide endless possibilities for customization to suit your lifestyle. Additional rock parking pad can stow away any large recreational toy you might have, epoxied garage floor and plug for EV are just some of the extras you get when calling 306 Adobe home. Enjoy outdoor living at its finest in the fenced backyard, complete with a covered patio perfect for hosting barbecues or simply relaxing in the fresh air. In the popular Hunters Creek community, residents enjoy the convenience of the sidewalks for leisurely strolls and easy access to nearby amenities. Don't miss out on the opportunity to make this exquisite property your new home. Schedule your showing today.
Location
State NC
County Onslow
Community Hunters Creek
Zoning R-10
Direction From Hwy 17, turn right to Piney Green Rd, right to Hunters Trail, right to Longhorn Rd, then left to Adobe Ln. Home will be on the right corner.
Location Details Mainland
Rooms
Primary Bedroom Level Non Primary Living Area
Interior
Interior Features Foyer, Walk-In Closet(s)
Heating Electric, Heat Pump
Cooling Central Air
Flooring LVT/LVP, Carpet
Fireplaces Type None
Fireplace No
Laundry Inside
Exterior
Exterior Feature None
Parking Features Paved
Garage Spaces 2.0
Roof Type Shingle
Porch Covered, Patio, Porch
Building
Lot Description Corner Lot
Story 2
Entry Level Two
Foundation Slab
Sewer Municipal Sewer
Water Municipal Water
Structure Type None
New Construction No
Others
Tax ID 1115n-71
Acceptable Financing Cash, Conventional, FHA, USDA Loan, VA Loan
Listing Terms Cash, Conventional, FHA, USDA Loan, VA Loan
Special Listing Condition None
Read Less Info
Want to know what your home might be worth? Contact us for a FREE valuation!

Our team is ready to help you sell your home for the highest possible price ASAP

GET MORE INFORMATION

Sherri Mayes
Broker In Charge | License ID: 214350
Broker In Charge License ID: 214350



