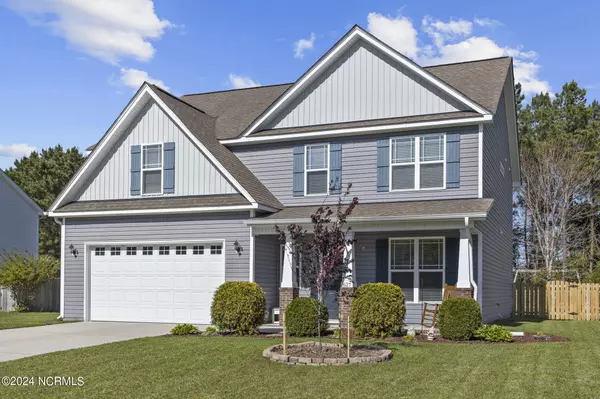For more information regarding the value of a property, please contact us for a free consultation.
Key Details
Sold Price $410,000
Property Type Single Family Home
Sub Type Single Family Residence
Listing Status Sold
Purchase Type For Sale
Square Footage 2,491 sqft
Price per Sqft $164
Subdivision Gracelyn Park
MLS Listing ID 100438750
Sold Date 06/18/24
Style Wood Frame
Bedrooms 4
Full Baths 2
Half Baths 1
HOA Fees $260
HOA Y/N Yes
Originating Board North Carolina Regional MLS
Year Built 2014
Annual Tax Amount $1,950
Lot Size 0.340 Acres
Acres 0.34
Lot Dimensions irregular
Property Description
Beautiful, well maintained four bedroom home in Gracelyn Park, centrally located between MCAS Cherry Point and the Crystal Coast Beaches. Enjoy the open floor plan with a view of the living room and backyard from the kitchen. The front room is the perfect space for a home office or dining area. The kitchen features granite countertops, stainless appliances, an under sink water filter and two separate pantry spaces. The mudroom built in off the garage makes organizing shoes, coats and backpacks easy. Two car garage is roughly 22x22' with some shelving already in place.
Upstairs you'll find 4 bedrooms with spacious closets and a hallway nook with many possibilities. The fourth bedroom/bonus room is currently used as a spacious home gym and office. The master bedroom has tray ceilings and a big walk in closet. The master bath has a large bathtub, step in shower, double vanity and a separate toilet room.
Enjoy a beverage on the covered front porch or back patio. The backyard has a new fence and a 12x14' shed for extra storage. The back fence has a gate for access to the rest of the property, a few feet back.
The home is 15 minutes to MCAS Cherry Point and 15 minutes to the beach. If you're looking for a move-in ready, spacious & centrally located home, this is the one!
Sellers must occupy property until June 1. Sellers now offering a $5000 buyer credit at closing with acceptable offer!
Location
State NC
County Carteret
Community Gracelyn Park
Zoning res
Direction Follow US Hwy 70 East Turn left onto E Chatham St Turn right onto Gracelyn Ln Turn left onto Primrose Pl Turn right onto Waverly Ct Turn left onto Edgewood Ave Destination will be on the left
Location Details Mainland
Rooms
Other Rooms Storage, Workshop
Basement None
Primary Bedroom Level Non Primary Living Area
Interior
Interior Features Workshop, Kitchen Island, Tray Ceiling(s), Ceiling Fan(s), Pantry, Walk-in Shower, Eat-in Kitchen, Walk-In Closet(s)
Heating Electric, Heat Pump
Cooling Central Air
Flooring LVT/LVP, Carpet
Fireplaces Type Gas Log
Fireplace Yes
Window Features Blinds
Appliance Washer, Stove/Oven - Electric, Refrigerator, Microwave - Built-In, Dryer
Laundry Inside
Exterior
Exterior Feature Gas Logs
Garage Garage Door Opener, On Site, Paved
Garage Spaces 2.0
Waterfront No
Roof Type Shingle
Porch Covered, Patio, Porch
Building
Story 2
Foundation Slab
Sewer Municipal Sewer
Water Municipal Water
Structure Type Gas Logs
New Construction No
Others
Tax ID 634702674156000
Acceptable Financing Cash, Conventional, FHA, VA Loan
Listing Terms Cash, Conventional, FHA, VA Loan
Special Listing Condition None
Read Less Info
Want to know what your home might be worth? Contact us for a FREE valuation!

Our team is ready to help you sell your home for the highest possible price ASAP

GET MORE INFORMATION

Sherri Mayes
Broker In Charge | License ID: 214350
Broker In Charge License ID: 214350



