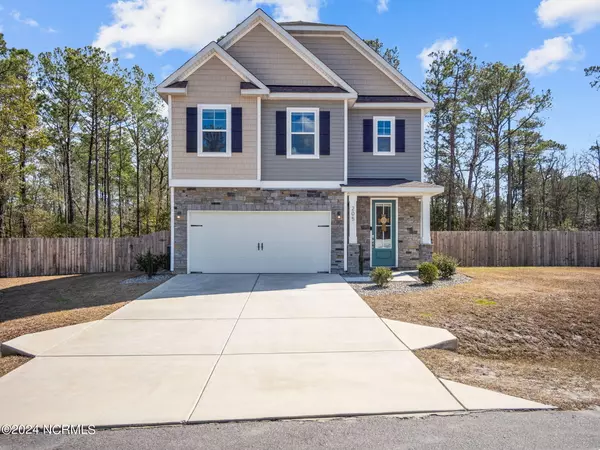For more information regarding the value of a property, please contact us for a free consultation.
Key Details
Sold Price $450,000
Property Type Single Family Home
Sub Type Single Family Residence
Listing Status Sold
Purchase Type For Sale
Square Footage 2,434 sqft
Price per Sqft $184
Subdivision Salt Creek
MLS Listing ID 100430423
Sold Date 06/14/24
Style Wood Frame
Bedrooms 4
Full Baths 3
HOA Fees $396
HOA Y/N Yes
Originating Board North Carolina Regional MLS
Year Built 2021
Lot Size 1.049 Acres
Acres 1.05
Lot Dimensions Irregular
Property Description
Located directly across from Croatan High School and Bogue Sound Elementary Schools, this charming Woodstock home features four bedrooms, including one on the ground floor, and three full baths. Upstairs, a spacious open loft adds to the versatility of the living space. Landscaping rocks by the side of the house further enhance the welcoming entrance. Upon entering, you are greeted by a doorway adorned with board and batten, creating a warm and inviting atmosphere.
The well-appointed kitchen boasts beautiful cabinetry and granite countertops, adding a touch of elegance to the home. The open floor plan of the downstairs living area creates a large and inviting space, ideal for entertaining or enjoying quiet moments by the fireplace. A covered rear porch with an extended concrete slab patio at the back allows for outdoor enjoyment, overlooking the wooded backyard that ensures privacy with its abundance of trees.
The second-floor owner suite is generously sized, featuring a walk-in closet and a private bathroom. Additional spaces upstairs include two bedrooms and a spacious loft area. The garage comes equipped with built in shelving for convenient storage, and the walk-in pantry, laundry room includes upgraded shelving for added organizational efficiency.
Room sizes are approximate-for informational purposes only.
The HOA has recently transitioned ownership from the developer to the homeowners. No additional information is currently available.
The owner's loan may be assumed. This opportunity will be available through the end of March, with the expiration date set of 03/31/2024.
Location
State NC
County Carteret
Community Salt Creek
Zoning R-15
Direction From Hwy 24, turn onto Salt Creek Subdivision (Henderson Drive), left on Salt Meadow.
Location Details Mainland
Rooms
Primary Bedroom Level Non Primary Living Area
Interior
Interior Features Foyer, Kitchen Island, 9Ft+ Ceilings, Tray Ceiling(s), Ceiling Fan(s), Pantry, Walk-in Shower, Walk-In Closet(s)
Heating Heat Pump, Fireplace(s), Electric, Zoned
Cooling Zoned
Fireplaces Type Gas Log
Fireplace Yes
Window Features Blinds
Appliance Range, Microwave - Built-In, Dishwasher
Laundry Hookup - Dryer, Washer Hookup, Inside
Exterior
Garage Attached, Concrete, Garage Door Opener
Garage Spaces 2.0
Waterfront No
Roof Type Architectural Shingle
Porch Covered, Patio, Porch
Building
Lot Description Corner Lot
Story 2
Entry Level Two
Foundation Slab
Sewer Septic On Site
Water Municipal Water
New Construction No
Others
Tax ID 631604512117000
Acceptable Financing Cash, Conventional, FHA, VA Loan
Listing Terms Cash, Conventional, FHA, VA Loan
Special Listing Condition None
Read Less Info
Want to know what your home might be worth? Contact us for a FREE valuation!

Our team is ready to help you sell your home for the highest possible price ASAP

GET MORE INFORMATION

Sherri Mayes
Broker In Charge | License ID: 214350
Broker In Charge License ID: 214350



