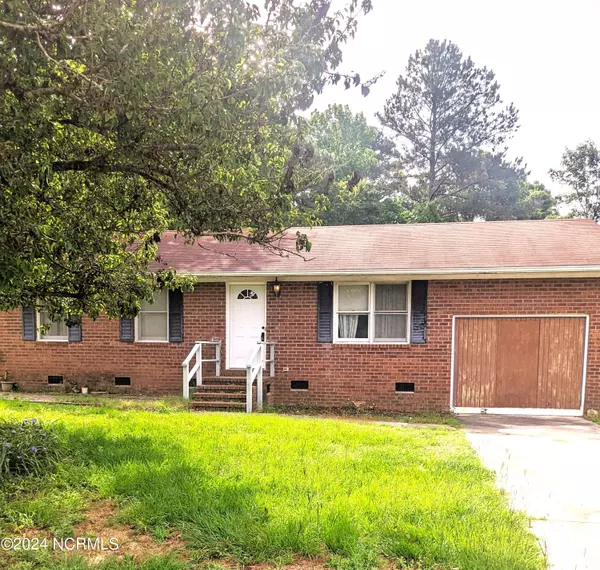For more information regarding the value of a property, please contact us for a free consultation.
Key Details
Sold Price $234,000
Property Type Single Family Home
Sub Type Single Family Residence
Listing Status Sold
Purchase Type For Sale
Square Footage 1,133 sqft
Price per Sqft $206
Subdivision Not In Subdivision
MLS Listing ID 100445087
Sold Date 06/14/24
Style Wood Frame
Bedrooms 3
Full Baths 1
HOA Y/N No
Originating Board North Carolina Regional MLS
Year Built 1992
Annual Tax Amount $1,116
Lot Size 0.510 Acres
Acres 0.51
Lot Dimensions 200x114x200x114
Property Description
Are you ready to unleash your creativity and turn a diamond in the rough into a stunning gem? Look no further! Nestled in a tranquil neighborhood, this 3 Bedroom 1 Bath home is brimming with potential and awaiting your personal touch. Located in the heart of Rocky Point, this home on just over half an acre, offers convenience and charm. Surrounded by mature trees and friendly neighbors, it provides a peaceful retreat from the hustle and bustle of the city. Seize the opportunity to transform this home into a masterpiece that reflects your unique style and vision. Your dream home awaits! Schedule a showing today!
Location
State NC
County Pender
Community Not In Subdivision
Zoning R20
Direction Head North on 117 towards Rocky Point. Turn right at the light at Paul's Place Famous Hot Dogs. Make a right after the curve onto Quail Run Drive. The home is down on the right.
Location Details Mainland
Rooms
Other Rooms Barn(s)
Basement Crawl Space, None
Primary Bedroom Level Primary Living Area
Interior
Interior Features None, Eat-in Kitchen
Heating Electric, Heat Pump
Cooling Central Air
Flooring LVT/LVP, Tile, Wood
Fireplaces Type None
Fireplace No
Appliance Stove/Oven - Electric
Laundry Laundry Closet
Exterior
Exterior Feature None
Garage Concrete, Off Street
Pool None
Waterfront No
Waterfront Description None
Roof Type Architectural Shingle
Accessibility None
Porch Deck, Patio
Building
Story 1
Entry Level One
Sewer Septic On Site
Water Well
Structure Type None
New Construction No
Schools
Elementary Schools Cape Fear
Middle Schools Cape Fear
High Schools Heide Trask
Others
Tax ID 3223-97-7069-0000
Acceptable Financing Cash, Conventional, FHA, VA Loan
Listing Terms Cash, Conventional, FHA, VA Loan
Special Listing Condition None
Read Less Info
Want to know what your home might be worth? Contact us for a FREE valuation!

Our team is ready to help you sell your home for the highest possible price ASAP

GET MORE INFORMATION

Sherri Mayes
Broker In Charge | License ID: 214350
Broker In Charge License ID: 214350



