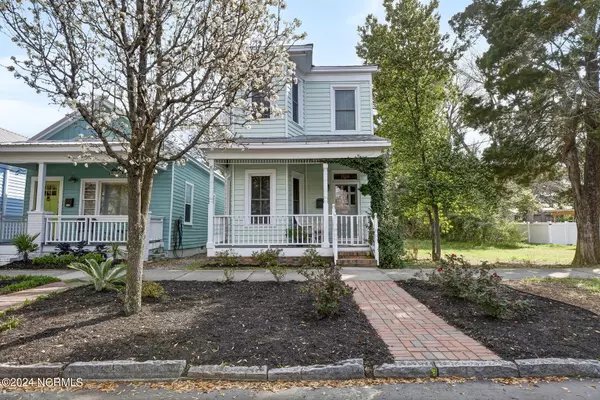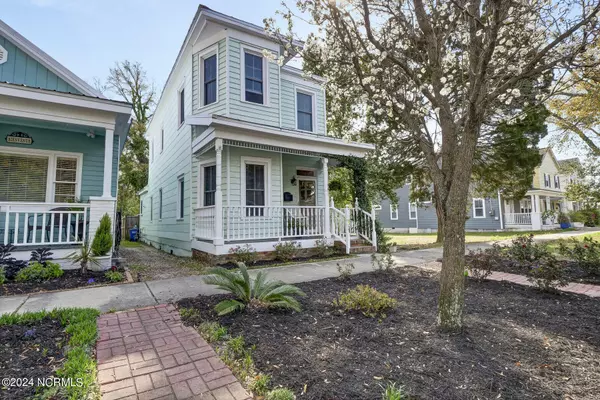For more information regarding the value of a property, please contact us for a free consultation.
Key Details
Sold Price $439,900
Property Type Single Family Home
Sub Type Single Family Residence
Listing Status Sold
Purchase Type For Sale
Square Footage 1,505 sqft
Price per Sqft $292
Subdivision Not In Subdivision
MLS Listing ID 100435281
Sold Date 06/07/24
Style Wood Frame
Bedrooms 3
Full Baths 2
HOA Y/N No
Originating Board North Carolina Regional MLS
Year Built 1920
Lot Size 3,123 Sqft
Acres 0.07
Lot Dimensions 25x125x25x125
Property Description
This charming 3-bedroom, 2-bath home, built in 1920, offers an enticing opportunity to live in the Heart of the Brooklyn Arts District located just a half mile from Historic Wilmington's Downtown Riverwalk. The rosebush walkway leads you to the Victorian style front porch. On the first floor you'll find open living spaces filled with natural light, leading you into the kitchen that features quartz countertops and overlooks the manicured backyard. A full bathroom rounds out the downstairs with a century-old claw foot tub, adding a touch of character. Upstairs, you'll find three bedrooms, a full bath, and a cozy sitting area within the primary bedroom, offering ample space for relaxation and privacy. The home includes upgraded wiring and plumbing, a 2-zone HVAC system, tankless water heater, and fresh paint. Step outside into the fully fenced backyard oasis, complete with a versatile storage shed, Amish porch swing and a designated sitting area - perfect for gatherings. This well-cared for home matched with the vibrant growth in the area presents an exceptional opportunity. Situated just one block away from popular establishments such as Palate, Boombalatti's, and Angus Grill, its location offers unbeatable convenience. Whether you're drawn to the charm of Wilmington for permanent residency, a retreat for vacations, or a potential investment, this house offers endless possibilities. Don't miss out on the chance to be part of this exciting community!
Location
State NC
County New Hanover
Community Not In Subdivision
Zoning R-3-RESIDENTIAL
Direction Heading west on Market St towards downtown, take a right onto N 5th Ave. In 0.7 miles, property will be on the right.
Location Details Mainland
Rooms
Other Rooms Shed(s)
Basement Crawl Space
Primary Bedroom Level Non Primary Living Area
Interior
Interior Features Foyer, Walk-in Shower, Walk-In Closet(s)
Heating Floor Furnace, Electric, Natural Gas
Cooling Central Air
Flooring Tile, Wood
Fireplaces Type None
Fireplace No
Appliance Stove/Oven - Electric, Refrigerator
Laundry Laundry Closet
Exterior
Garage On Street
Utilities Available Natural Gas Connected
Waterfront No
Roof Type Metal
Porch Covered, Patio, Porch
Building
Story 2
Entry Level Two
Sewer Municipal Sewer
Water Municipal Water
New Construction No
Others
Tax ID R04809-039-007-000
Acceptable Financing Cash, Conventional, FHA, VA Loan
Listing Terms Cash, Conventional, FHA, VA Loan
Special Listing Condition None
Read Less Info
Want to know what your home might be worth? Contact us for a FREE valuation!

Our team is ready to help you sell your home for the highest possible price ASAP

GET MORE INFORMATION

Sherri Mayes
Broker In Charge | License ID: 214350
Broker In Charge License ID: 214350



