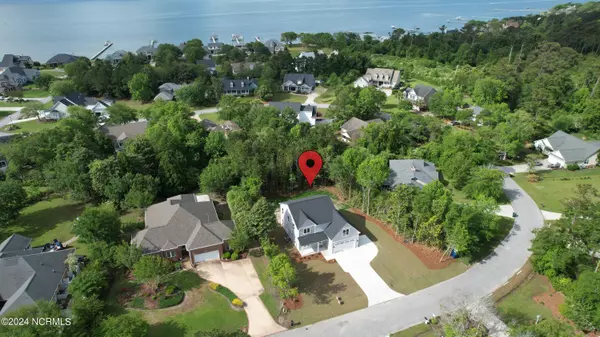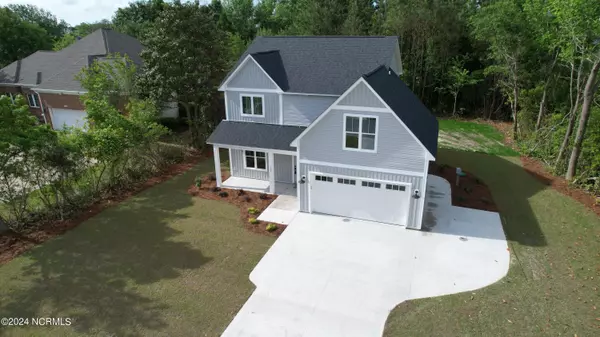For more information regarding the value of a property, please contact us for a free consultation.
Key Details
Sold Price $512,500
Property Type Single Family Home
Sub Type Single Family Residence
Listing Status Sold
Purchase Type For Sale
Square Footage 2,276 sqft
Price per Sqft $225
Subdivision Brandywine Bay
MLS Listing ID 100423103
Sold Date 06/04/24
Style Wood Frame
Bedrooms 4
Full Baths 2
Half Baths 1
HOA Fees $325
HOA Y/N Yes
Originating Board North Carolina Regional MLS
Year Built 2024
Lot Size 0.490 Acres
Acres 0.49
Lot Dimensions 120x199x71x222
Property Description
A perfect blend of comfort and luxury in this stunning NEW construction 4-bedroom home! Located in a gated community with access to a community pool and tennis courts, this residence is designed for modern living. With 2276 square feet of meticulously crafted living space, this home boasts contemporary finishes and eye-catching architectural details, including an attractive shingle roof and durable vinyl siding. The interior features LVP flooring downstairs, complemented by carpet and tile upstairs. The kitchen is equipped with quartz countertops, white shaker-style cabinets, and a complete kitchen appliance package. Additional highlights include a cozy fireplace, 9' ceilings, a first-floor laundry, and a convenient kitchen pantry. Perfectly situated, this dream home is close to Morehead City & Newport -- Don't miss the opportunity to make this exceptional property your new home.
Location
State NC
County Carteret
Community Brandywine Bay
Zoning R15
Direction Heading East on Hwy 24 going towards Morehead City, turn right onto Bay Dr. Turn right at the first cross street onto Core Dr. Turn left onto Core Drive West. Turn right onto Pine Bluff Drive. Property will be on the right.
Location Details Mainland
Rooms
Basement None
Primary Bedroom Level Non Primary Living Area
Interior
Interior Features Foyer, Kitchen Island, 9Ft+ Ceilings, Ceiling Fan(s), Pantry
Heating Electric, Heat Pump
Cooling Central Air
Flooring LVT/LVP, Carpet, Tile
Appliance Stove/Oven - Electric, Refrigerator, Microwave - Built-In, Dishwasher
Laundry Inside
Exterior
Garage Concrete, Garage Door Opener
Garage Spaces 2.0
Pool None
Utilities Available Community Water
Waterfront No
Roof Type Architectural Shingle
Accessibility None
Porch Open, Patio
Building
Story 2
Entry Level Two
Foundation Slab
Sewer Community Sewer
New Construction Yes
Others
Tax ID 634616945196000
Acceptable Financing Cash, Conventional, FHA, VA Loan
Listing Terms Cash, Conventional, FHA, VA Loan
Special Listing Condition None
Read Less Info
Want to know what your home might be worth? Contact us for a FREE valuation!

Our team is ready to help you sell your home for the highest possible price ASAP

GET MORE INFORMATION

Sherri Mayes
Broker In Charge | License ID: 214350
Broker In Charge License ID: 214350



