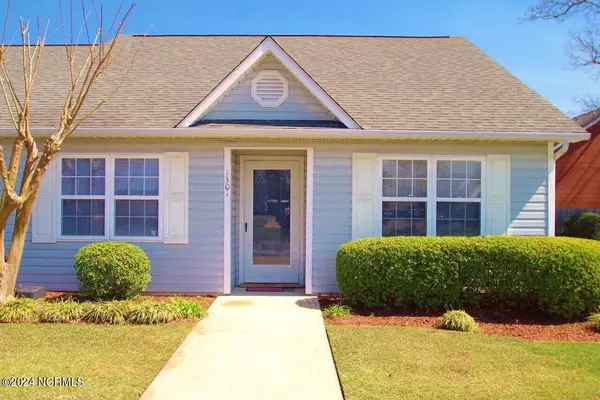For more information regarding the value of a property, please contact us for a free consultation.
Key Details
Sold Price $255,000
Property Type Condo
Sub Type Condominium
Listing Status Sold
Purchase Type For Sale
Square Footage 1,212 sqft
Price per Sqft $210
Subdivision The Courtyard
MLS Listing ID 100432755
Sold Date 05/31/24
Style Wood Frame
Bedrooms 3
Full Baths 2
HOA Fees $3,756
HOA Y/N Yes
Originating Board North Carolina Regional MLS
Year Built 1995
Annual Tax Amount $990
Property Description
Updated 1-level large 3-bedroom end unit condo with No Stairs! Come live in one of Morehead City's most desirable communities. Conveniently located less than 2 miles from the bridge to Atlantic Beach, shopping, schools, hospital, entertainment, restaurants, medical facilities, post office, senior center, and more. Sidewalks are available on all of the surrounding streets. The kitchen has been fully remodeled from top to bottom and the washer and dryer will convey. Screened porch for relaxing and entertaining. The master has a walk-in closet and walk-in shower. The Courtyard has a community pool, a clubhouse with ample space for all of your celebrations, a viewing pond platform & bench, and a boat/RV storage lot. HOA includes lawn maintenance, exterior building maintenance, roof, and garbage removal. Move-in-ready comfortable and affordable turn-key living on the Crystal Coast!
Location
State NC
County Carteret
Community The Courtyard
Zoning Residential
Direction Bridges St. to Barbour Rd., left into The Courtyard, first left and then Unit 1301 is on left ''end unit'' before the curve
Location Details Mainland
Rooms
Primary Bedroom Level Primary Living Area
Interior
Interior Features Foyer, Solid Surface, Master Downstairs, Vaulted Ceiling(s), Ceiling Fan(s), Walk-in Shower, Eat-in Kitchen, Walk-In Closet(s)
Heating Heat Pump, Electric
Flooring LVT/LVP, Carpet, Laminate, Vinyl
Fireplaces Type None
Fireplace No
Window Features Blinds
Appliance Washer, Stove/Oven - Electric, Refrigerator, Microwave - Built-In, Dryer, Dishwasher
Exterior
Garage Parking Lot, Lighted, On Site, Paved, Shared Driveway
Roof Type Shingle
Porch Covered, Enclosed, Patio, Porch, Screened
Building
Story 1
Entry Level One
Foundation Slab
Sewer Municipal Sewer
Water Municipal Water
New Construction No
Others
Tax ID 637616738855000
Acceptable Financing Cash, Conventional, FHA, VA Loan
Listing Terms Cash, Conventional, FHA, VA Loan
Special Listing Condition None
Read Less Info
Want to know what your home might be worth? Contact us for a FREE valuation!

Our team is ready to help you sell your home for the highest possible price ASAP

GET MORE INFORMATION

Sherri Mayes
Broker In Charge | License ID: 214350
Broker In Charge License ID: 214350



