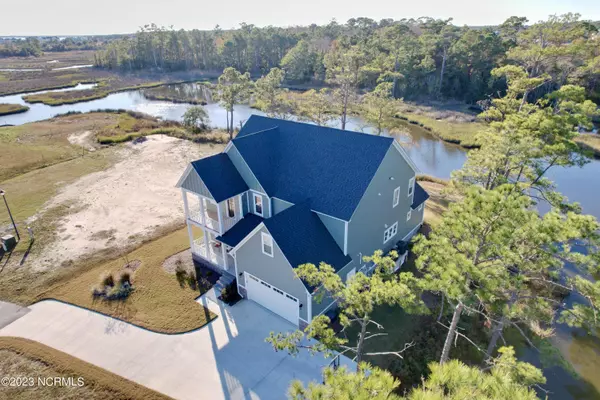For more information regarding the value of a property, please contact us for a free consultation.
Key Details
Sold Price $765,000
Property Type Single Family Home
Sub Type Single Family Residence
Listing Status Sold
Purchase Type For Sale
Square Footage 3,266 sqft
Price per Sqft $234
Subdivision Bogue Watch
MLS Listing ID 100418866
Sold Date 05/30/24
Style Wood Frame
Bedrooms 5
Full Baths 3
Half Baths 1
HOA Fees $1,373
HOA Y/N Yes
Originating Board North Carolina Regional MLS
Year Built 2022
Lot Size 0.310 Acres
Acres 0.31
Lot Dimensions 146x84x147x121
Property Description
Peaceful and serene water views full of nature await your relaxation time on the back porch of this beautiful five bedroom, three and half bath home in the waterfront community of Bogue Watch. Launch your paddleboard or kayak right from your backyard and navigate the creek to the intracoastal waterway. Situated on a waterfront cul-de-sac, you'll always enjoy the pleasant breezes and beautiful skyscapes of the coast. The open floor plan boasts all the modern conveniences and style that entice you to entertain and enjoy shared time. From the upstairs bonus room, access the balcony to view the water and enjoy breezes of the Sound. Bogue Watch is a gated neighborhood providing residents with a private marina, boat ramp, pier, boat storage, pool, kayak launch dock, clubhouse, and playground. Book your showing and answer your desire for an amazing home in an incredible neighborhood. **Sellers are offering a $5,000 use-as-you-choose buyer credit.**
Location
State NC
County Carteret
Community Bogue Watch
Zoning Residential
Direction From Hwy 24, turn South into Bogue Watch on Bogue Watch Drive, make a Right on Lanyard Drive, make a rights on Sanders Lane. Property is at the end of the cul-de-sac on the right side.
Location Details Mainland
Rooms
Primary Bedroom Level Primary Living Area
Interior
Interior Features Foyer, Master Downstairs, 9Ft+ Ceilings, Ceiling Fan(s), Pantry, Walk-in Shower, Walk-In Closet(s)
Heating Natural Gas, Zoned
Cooling Zoned
Flooring LVT/LVP, Carpet, Tile
Fireplaces Type Gas Log
Fireplace Yes
Window Features DP50 Windows
Appliance Stove/Oven - Gas, Disposal, Dishwasher
Laundry Inside
Exterior
Garage Concrete, On Site
Garage Spaces 2.0
Utilities Available Natural Gas Connected
Waterfront Yes
Waterfront Description Sound Side,Water Access Comm,Waterfront Comm,Creek
View Water
Roof Type Architectural Shingle
Porch Covered, Deck, Porch
Building
Lot Description Cul-de-Sac Lot
Story 2
Entry Level Two
Foundation Slab
Sewer Municipal Sewer
Water Municipal Water
New Construction No
Others
Tax ID 630502861119000
Acceptable Financing Cash, Conventional, VA Loan
Listing Terms Cash, Conventional, VA Loan
Special Listing Condition None
Read Less Info
Want to know what your home might be worth? Contact us for a FREE valuation!

Our team is ready to help you sell your home for the highest possible price ASAP

GET MORE INFORMATION

Sherri Mayes
Broker In Charge | License ID: 214350
Broker In Charge License ID: 214350



