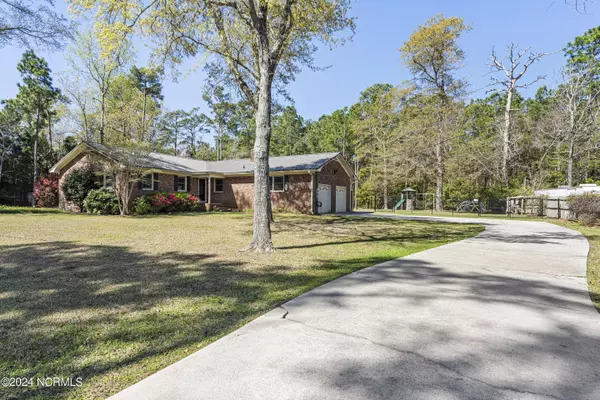For more information regarding the value of a property, please contact us for a free consultation.
Key Details
Sold Price $378,000
Property Type Single Family Home
Sub Type Single Family Residence
Listing Status Sold
Purchase Type For Sale
Square Footage 1,787 sqft
Price per Sqft $211
Subdivision Lansdale
MLS Listing ID 100437773
Sold Date 05/29/24
Bedrooms 3
Full Baths 2
HOA Y/N No
Originating Board North Carolina Regional MLS
Year Built 1971
Annual Tax Amount $1,021
Lot Size 0.530 Acres
Acres 0.53
Lot Dimensions 154 X 151 X 154 X 151
Property Description
This conveniently located, well-maintained brick ranch on 1/2 acre with neighborhood deeded water access is a must see! Equipped with 3 bedrooms, 2 bathrooms and a study/flex room, this home's floor plan is appealing and functional. The living room flows into the kitchen and dining room which also opens up to a spacious outdoor entertaining space. Plenty of room for hosting/entertaining or watching the kids play in this private, fenced in backyard. The back patio has a screened in porch, additional patio space & an outdoor shower. This home's layout features a split floor plan with a private primary en-suite and 2 additional bedrooms and a flex space. Plenty of parking available within the oversized side load garage. The neighborhood at Lansdale is very safe, private and perfectly situated in the heart of Morehead City - close to tons of grocery, shopping & restaurants. Bonus: no city taxes and no HOA dues! This home has been freshly painted, is completely turnkey and is ready for its next family!
Location
State NC
County Carteret
Community Lansdale
Zoning R15
Direction Hwy 24 South to Lansdale Subdivision. Left on Lockwood Dr. 3rd house on right.
Location Details Mainland
Rooms
Other Rooms Storage
Basement Crawl Space, None
Primary Bedroom Level Primary Living Area
Interior
Interior Features Foyer, Master Downstairs, Ceiling Fan(s), Walk-in Shower, Walk-In Closet(s)
Heating Heat Pump, Electric
Cooling Central Air
Flooring Tile, Wood
Fireplaces Type Gas Log
Fireplace Yes
Window Features Blinds
Appliance Water Softener, Washer, Refrigerator, Range, Dryer, Dishwasher, Cooktop - Electric
Laundry Laundry Closet
Exterior
Exterior Feature Outdoor Shower
Garage Concrete
Garage Spaces 2.0
Roof Type Shingle
Accessibility None
Porch Covered, Patio, Screened
Building
Lot Description Wooded
Story 1
Entry Level One
Sewer Septic On Site
Water Well
Structure Type Outdoor Shower
New Construction No
Others
Tax ID 635615549552000
Acceptable Financing Cash, Conventional, FHA, VA Loan
Listing Terms Cash, Conventional, FHA, VA Loan
Special Listing Condition None
Read Less Info
Want to know what your home might be worth? Contact us for a FREE valuation!

Our team is ready to help you sell your home for the highest possible price ASAP

GET MORE INFORMATION

Sherri Mayes
Broker In Charge | License ID: 214350
Broker In Charge License ID: 214350



