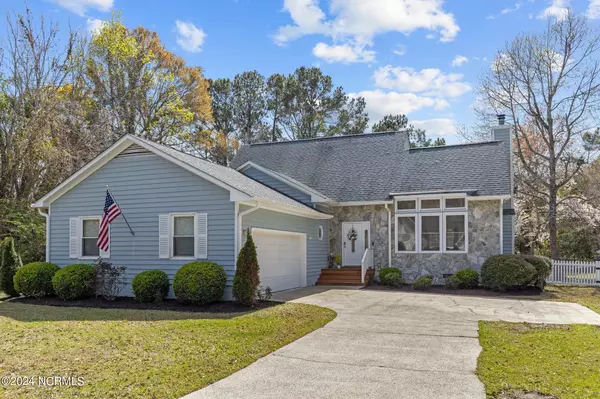For more information regarding the value of a property, please contact us for a free consultation.
Key Details
Sold Price $431,500
Property Type Single Family Home
Sub Type Single Family Residence
Listing Status Sold
Purchase Type For Sale
Square Footage 1,922 sqft
Price per Sqft $224
Subdivision Brandywine Bay
MLS Listing ID 100435718
Sold Date 05/28/24
Style Wood Frame
Bedrooms 3
Full Baths 2
Half Baths 1
HOA Fees $375
HOA Y/N Yes
Originating Board North Carolina Regional MLS
Year Built 1987
Annual Tax Amount $1,267
Lot Size 0.370 Acres
Acres 0.37
Lot Dimensions 81x131x149x178
Property Description
This Brandywine Bay home overlooking Fairway #2 and presents a captivating blend of modern updates and timeless charm. Tile, vinyl plank flooring, and carpeting were all installed in 2020.
Bright and airy, the living room boasts an abundance of natural light from its expansive windows, complemented by a cozy fireplace and seamless access to the deck, perfect for indoor-outdoor entertaining. The kitchen underwent a complete transformation in 2020, featuring new cabinets, a spacious island, elegant granite countertops, and top-of-the-line stainless steel appliances.
The main level is highlighted by a generously sized principal suite, featuring a bathroom complete with a dual vanity and upgraded fixtures, along with a sizable walk-in closet and access to the rear deck for tranquil moments outdoors. Upstairs, two additional bedrooms offer ample closet space and share a full bathroom.
Completing this exceptional property is an oversized two-car garage and walk in attic. Outdoor living is elevated with a spacious screened porch flanked by two decks, providing idyllic views of Fairway #2 in the esteemed gated community of Brandywine Bay.
Visit www.brandywineowners.org for more information on all that Brandywine Bay has to offer!
Location
State NC
County Carteret
Community Brandywine Bay
Zoning Residential
Direction Hwy. 70 to Brandywine Bay, right onto Lord Granville Dr., right onto Westchester Dr. OR Hwy. 24 to Brandywine Bay, left onto Lord Granville Dr., left onto Westchester Dr.
Location Details Mainland
Rooms
Basement Crawl Space, None
Primary Bedroom Level Primary Living Area
Interior
Interior Features Solid Surface, Master Downstairs, 9Ft+ Ceilings, Vaulted Ceiling(s), Ceiling Fan(s), Pantry, Walk-In Closet(s)
Heating Heat Pump, Electric, Forced Air
Cooling Central Air
Flooring LVT/LVP, Carpet
Appliance Stove/Oven - Electric, Refrigerator, Microwave - Built-In, Dishwasher
Laundry Hookup - Dryer, Washer Hookup, Inside
Exterior
Garage Attached, Concrete, Paved
Garage Spaces 2.0
Pool None
Utilities Available Community Water
Waterfront No
Waterfront Description None
Roof Type Architectural Shingle
Accessibility None
Porch Deck, Porch, Screened
Building
Lot Description On Golf Course
Story 2
Entry Level Two
Sewer Community Sewer
New Construction No
Others
Tax ID 634612977209000
Acceptable Financing Cash, Conventional, FHA, VA Loan
Listing Terms Cash, Conventional, FHA, VA Loan
Special Listing Condition None
Read Less Info
Want to know what your home might be worth? Contact us for a FREE valuation!

Our team is ready to help you sell your home for the highest possible price ASAP

GET MORE INFORMATION

Sherri Mayes
Broker In Charge | License ID: 214350
Broker In Charge License ID: 214350



