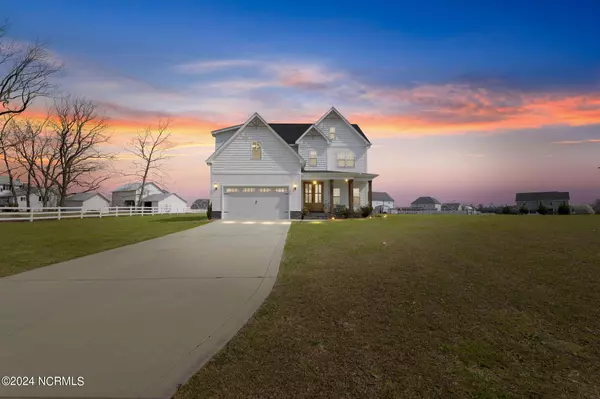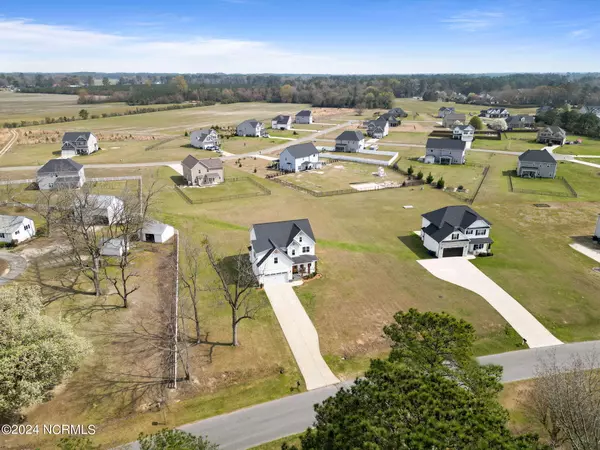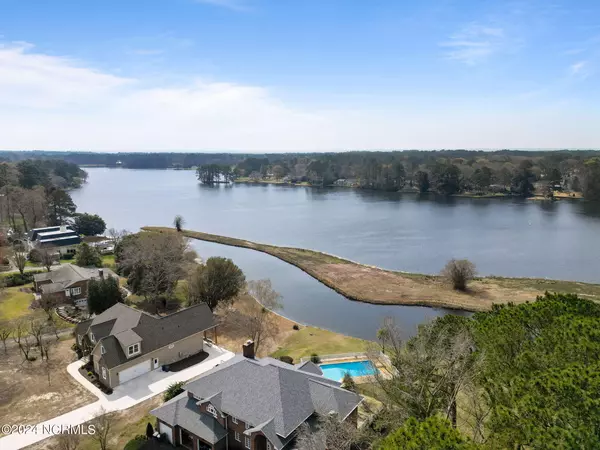For more information regarding the value of a property, please contact us for a free consultation.
Key Details
Sold Price $408,000
Property Type Single Family Home
Sub Type Single Family Residence
Listing Status Sold
Purchase Type For Sale
Square Footage 2,538 sqft
Price per Sqft $160
Subdivision Walnut Creek
MLS Listing ID 100433322
Sold Date 05/20/24
Style Wood Frame
Bedrooms 3
Full Baths 2
Half Baths 1
HOA Y/N No
Originating Board North Carolina Regional MLS
Year Built 2020
Lot Size 0.800 Acres
Acres 0.8
Lot Dimensions 141x243x178x61x176
Property Description
WATER VIEW !! Better Than Brand New! Welcome to 527 Walnut Creek Drive! Situated in the highly desirable Walnut Creek Subdivision ~ Golf, Pool, Tennis, Pickleball & Lake / Boating Community, This home boasts numerous upgrades that sets it apart ~ This home is centered around a Lux island kitchen w/ quartz countertops, Floating Shelving & Custom Backsplash ~ Stainless Steel NO Fingerprint appliances ~ Walk in Pantry ~ Separate formal dining room make entertaining effortless ~ Large Family room w/ Gas Log Fireplace with Shiplap Surround ~ Retreat to your spacious master bedroom w/ HUGE walk-in-closet plus dual vanity bathroom with a large walk-in shower and soaking tub ~ 2 additional spacious bedrooms upstairs ~ Bonus Room that could be used at a 4th Bedroom ~ Walk-in laundry room ~ Enjoy views of the lake right from your own home ~Don't miss this home with lots of upgrades including lighting, flooring, screened in porch and MORE!! ~ Tesla Charger ~ AT&T Fiber Internet ~ Welcome Home!
Location
State NC
County Wayne
Community Walnut Creek
Zoning 5010
Direction From US-70 E Take exit 369 for US-70 W toward La Grange - Continue onto US-70 W - Drive to Walnut Creek Dr in Walnut Creek - Turn left onto Walnut Creek Dr - Turn left to stay on Walnut Creek Dr and the home will be on the right.
Location Details Mainland
Rooms
Basement None
Primary Bedroom Level Non Primary Living Area
Interior
Interior Features Foyer, Solid Surface, Kitchen Island, 9Ft+ Ceilings, Ceiling Fan(s), Pantry, Walk-In Closet(s)
Heating Electric, Heat Pump, Propane
Cooling Central Air
Flooring Carpet, Laminate, Tile, Vinyl
Fireplaces Type Gas Log
Fireplace Yes
Appliance Range, Microwave - Built-In, Ice Maker, Dishwasher
Laundry Inside
Exterior
Garage Attached, Covered, Concrete, Garage Door Opener, On Site
Garage Spaces 2.0
Waterfront Description None
View Lake, Water
Roof Type Shingle
Porch Covered, Porch, Screened
Building
Lot Description Open Lot
Story 2
Entry Level One and One Half,Two
Foundation Slab
Sewer Municipal Sewer
Water Municipal Water
New Construction No
Others
Tax ID 3537616112
Acceptable Financing Cash, Conventional, FHA, USDA Loan, VA Loan
Listing Terms Cash, Conventional, FHA, USDA Loan, VA Loan
Special Listing Condition None
Read Less Info
Want to know what your home might be worth? Contact us for a FREE valuation!

Our team is ready to help you sell your home for the highest possible price ASAP

GET MORE INFORMATION

Sherri Mayes
Broker In Charge | License ID: 214350
Broker In Charge License ID: 214350



