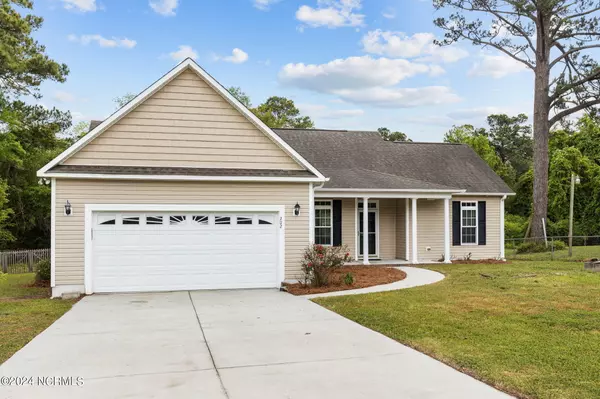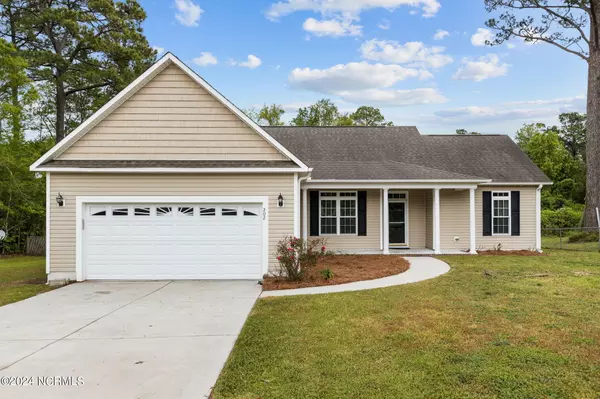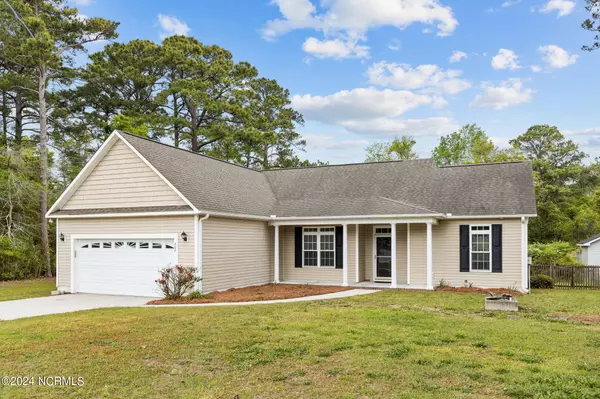For more information regarding the value of a property, please contact us for a free consultation.
Key Details
Sold Price $350,000
Property Type Single Family Home
Sub Type Single Family Residence
Listing Status Sold
Purchase Type For Sale
Square Footage 1,556 sqft
Price per Sqft $224
Subdivision Holly Hill
MLS Listing ID 100440673
Sold Date 05/16/24
Style Wood Frame
Bedrooms 3
Full Baths 2
HOA Y/N No
Originating Board North Carolina Regional MLS
Year Built 2011
Annual Tax Amount $1,316
Lot Size 0.440 Acres
Acres 0.44
Lot Dimensions Irreg
Property Description
Welcome to your cozy retreat! This charming 3 bed, 2 bath home is nestled in a highly convenient location, offering the perfect blend of comfort and convenience.
Step inside to discover a beautifully designed split floor plan that prioritizes the comfort of everyday living. Recently updated with brand new paint throughout, this home exudes a fresh and modern feel.
The heart of the home lies in the kitchen, featuring stainless steel appliances and granite countertops, perfect for the home chef. The spacious living area opens up to a screened porch, where you can relax and unwind while enjoying the serene views of the large rear yard.
With a 2-car garage, you'll have plenty of space for parking and storage. Located in an award-winning school system, this home offers a bright future! And with close proximity to the beach, restaurants, and everything else you love, you'll never run out of things to do!
Don't miss out on this incredible opportunity to own a piece of paradise. Schedule your showing today and start living the good life!
Location
State NC
County Carteret
Community Holly Hill
Zoning Residential
Direction From Hwy 24 coming from Morehead City take R on Fox Drive, Property on Right
Location Details Mainland
Rooms
Other Rooms Shed(s)
Primary Bedroom Level Primary Living Area
Interior
Interior Features Master Downstairs, Tray Ceiling(s), Ceiling Fan(s), Walk-in Shower, Walk-In Closet(s)
Heating Electric, Heat Pump
Cooling Central Air
Appliance Stove/Oven - Electric, Refrigerator, Microwave - Built-In, Dishwasher
Laundry Hookup - Dryer, In Hall, Washer Hookup
Exterior
Garage Concrete, On Site
Garage Spaces 2.0
Waterfront No
Roof Type Shingle
Porch Open, Covered, Porch, Screened
Building
Story 1
Entry Level One
Foundation Slab
Sewer Septic On Site
Water Municipal Water
New Construction No
Others
Tax ID 538519710741000
Acceptable Financing Cash, Conventional, FHA, VA Loan
Listing Terms Cash, Conventional, FHA, VA Loan
Special Listing Condition None
Read Less Info
Want to know what your home might be worth? Contact us for a FREE valuation!

Our team is ready to help you sell your home for the highest possible price ASAP

GET MORE INFORMATION

Sherri Mayes
Broker In Charge | License ID: 214350
Broker In Charge License ID: 214350



