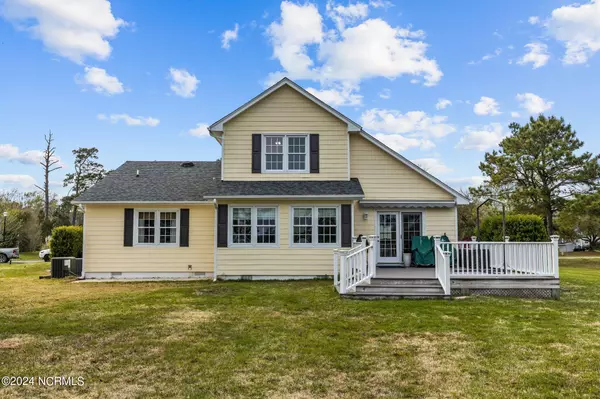For more information regarding the value of a property, please contact us for a free consultation.
Key Details
Sold Price $409,500
Property Type Single Family Home
Sub Type Single Family Residence
Listing Status Sold
Purchase Type For Sale
Square Footage 1,734 sqft
Price per Sqft $236
Subdivision Joslyn Trace
MLS Listing ID 100436293
Sold Date 05/17/24
Style Wood Frame
Bedrooms 3
Full Baths 2
Half Baths 1
HOA Y/N No
Originating Board North Carolina Regional MLS
Year Built 1990
Annual Tax Amount $902
Lot Size 0.490 Acres
Acres 0.49
Lot Dimensions 119x181x118x180(GIS)
Property Description
Discover refined living in Morehead City, NC, at 2104 Joslyn Dr - a property that showcases a harmonious blend of idyllic neighborhood charm and sophisticated craftsmanship. This exquisite home, nestled within a welcoming community, offers a serene residential experience designed to cater to diverse lifestyles.
The interior is meticulously crafted to optimize comfort and elegance. The house features three spacious bedrooms and 2.5 modern bathrooms, including an updated kitchen and bathrooms that exude contemporary style while retaining homey warmth. The kitchen, a culinary artist's dream, is equipped with high-quality appliances and an innovative reverse osmosis water system, ensuring the purest water for cooking and drinking.
The quality of build is evident throughout, from the durable Trex decking to the epoxy-coated garage floor, demonstrating a commitment to longevity and ease of maintenance. Further enhancing this home's appeal is the inclusion of a storage shed, providing ample space for gardening tools and outdoor equipment, and an irrigation system to keep the landscape thriving.
Outdoor enthusiasts will appreciate the beautifully designed outdoor space, perfect for leisure and entertaining. The inviting deck and well-maintained yard invite moments of relaxation and gatherings with loved ones, fostering a sense of community and personal well-being.
Parking is conveniently considered with a spacious garage and additional driveway space, ensuring ample room for vehicles and ease of access to the home.
Positioned in a desirable neighborhood of Morehead City, residents can enjoy the blend of peaceful living with the convenience of nearby amenities and attractions. This home represents not just a residence but a lifestyle opportunity for those seeking a blend of comfort, quality, and community.
2104 Joslyn Dr is more than a house; it's a haven for creating lasting memories.
Location
State NC
County Carteret
Community Joslyn Trace
Zoning R20
Direction Arendell Street to 20th Street North, Left on Jersey Street, Right on Joslyn Drive
Location Details Mainland
Rooms
Other Rooms Shed(s)
Basement Sump Pump, Crawl Space
Primary Bedroom Level Primary Living Area
Interior
Interior Features Master Downstairs, Vaulted Ceiling(s), Ceiling Fan(s), Walk-in Shower
Heating Electric, Heat Pump
Cooling Central Air
Flooring Bamboo, Tile
Fireplaces Type None
Fireplace No
Appliance See Remarks, Water Softener, Washer, Stove/Oven - Electric, Refrigerator, Humidifier/Dehumidifier, Dryer, Dishwasher
Laundry Laundry Closet, In Hall
Exterior
Garage Concrete
Garage Spaces 2.0
Pool None
Roof Type Architectural Shingle
Porch Deck, Porch
Building
Story 2
Entry Level One and One Half
Sewer Septic On Site
Water Well
New Construction No
Others
Tax ID 638713139995000
Acceptable Financing Cash, Conventional
Listing Terms Cash, Conventional
Special Listing Condition None
Read Less Info
Want to know what your home might be worth? Contact us for a FREE valuation!

Our team is ready to help you sell your home for the highest possible price ASAP

GET MORE INFORMATION

Sherri Mayes
Broker In Charge | License ID: 214350
Broker In Charge License ID: 214350



