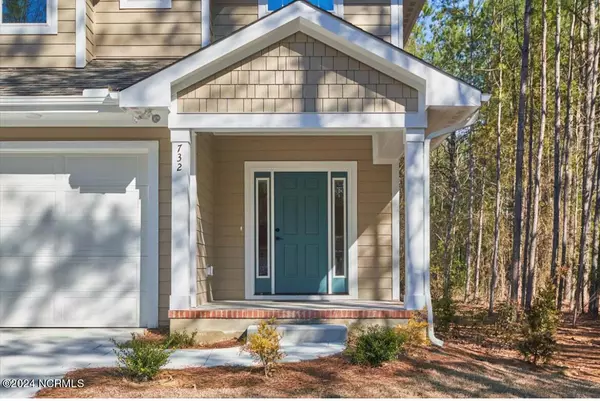For more information regarding the value of a property, please contact us for a free consultation.
Key Details
Sold Price $378,900
Property Type Single Family Home
Sub Type Single Family Residence
Listing Status Sold
Purchase Type For Sale
Square Footage 2,008 sqft
Price per Sqft $188
Subdivision Woodlake
MLS Listing ID 100430623
Sold Date 05/13/24
Style Wood Frame
Bedrooms 4
Full Baths 2
Half Baths 1
HOA Y/N Yes
Originating Board North Carolina Regional MLS
Year Built 2023
Annual Tax Amount $68
Lot Size 7,700 Sqft
Acres 0.18
Lot Dimensions 70x124x71x113
Property Description
*Up to $5000 seller credit and $2500 Preferred Lender Credit*
Immerse yourself in the vibrant lifestyle of the soon-to-be bustling Woodlake community with this impeccably crafted new construction home by TL Hardin Group. Situated within the gated enclave of Woodlake with access to a pool and golf course, this 4-bedroom, 2.5-bathroom residence blends style with functionality.
Nestled on a tranquil cul-de-sac, this home offers a serene retreat. On the exterior, the house exudes curb appeal, courtesy of its fiber cement siding, eye-catching splash of color at the front door, and landscaped surroundings. Meanwhile, the inviting wood deck beckons as the perfect setting for outdoor gatherings and relaxation.
Step inside to discover an open concept living space, featuring a chef's kitchen with shaker cabinets, granite countertops, and a gas slide-in range. The gas fireplace with shiplap surround adds warmth and charm to the living area, while large windows flood the interior with natural light!
Escape to the generously sized bedrooms adorned with soft carpeting, and indulge in the primary bathroom, complete with a deluxe freestanding soaking tub.
Come and unlock the door to your new home!
Location
State NC
County Moore
Community Woodlake
Zoning GC-WL
Direction From NC-210 / Murchison Rd toward Spring Lake / Murchison Rd / NC-210 West Turn left onto NC-690 / Vass Rd to Lakebay Rd (Lobelia Rd/NC-690). Turn right McLauchlin Rd., Turn right Woodlake Blvd., Turn right River Birch Dr., Turn right Lilac Ln., Turn right onto Wren Ln., Turn left onto Ginseng Dr., Turn right Moss Pink Dr., Turn right Teal Dr, then immediately turn left onto Gold Finch Way
Location Details Mainland
Rooms
Basement Crawl Space, None
Primary Bedroom Level Non Primary Living Area
Interior
Interior Features Kitchen Island
Heating Electric, Heat Pump
Cooling Central Air
Flooring Carpet, Tile, Wood
Fireplaces Type Gas Log
Fireplace Yes
Laundry Inside
Exterior
Garage Concrete, Garage Door Opener
Garage Spaces 2.0
Utilities Available Community Water
Waterfront No
Roof Type Composition
Porch Deck
Building
Lot Description Cul-de-Sac Lot
Story 2
Entry Level Two
Sewer Community Sewer
New Construction Yes
Others
Tax ID 00041905
Acceptable Financing Cash, Conventional, FHA, USDA Loan, VA Loan
Listing Terms Cash, Conventional, FHA, USDA Loan, VA Loan
Special Listing Condition None
Read Less Info
Want to know what your home might be worth? Contact us for a FREE valuation!

Our team is ready to help you sell your home for the highest possible price ASAP

GET MORE INFORMATION

Sherri Mayes
Broker In Charge | License ID: 214350
Broker In Charge License ID: 214350



